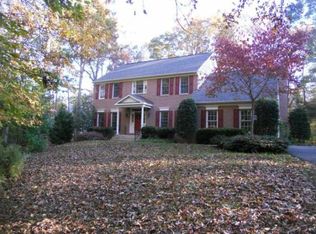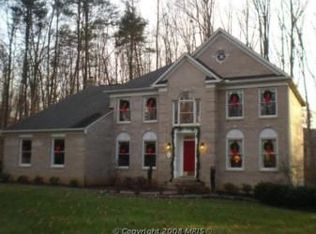Sold for $795,000
$795,000
9 Rome Dome Ct, Stafford, VA 22556
6beds
4,247sqft
Single Family Residence
Built in 1993
3.06 Acres Lot
$807,200 Zestimate®
$187/sqft
$4,368 Estimated rent
Home value
$807,200
$751,000 - $872,000
$4,368/mo
Zestimate® history
Loading...
Owner options
Explore your selling options
What's special
Welcome to 9 Rome Dome, a private oasis nestled on just over 3 serene acres in Stafford, VA. This stunning property offers the perfect blend of comfort, space, and outdoor living. Step outside on a very spacious deck or enjoy your very own in-ground gunite pool —ideal for entertaining or relaxing under the sun. A two-stall barn adds even more versatility, whether for hobbies, storage, or animals. Inside, you’ll find generously sized bedrooms, including a private lower-level suite complete with its own entrance, perfect for guests or multi-generational living. The side-loading garage adds curb appeal and convenience. Cozy up in the inviting four-season room with a gas fireplace, where you can enjoy a good book while taking in peaceful views of the pool and landscape. The family room features a wood-burning fireplace, adding warmth and charm for those cooler nights. This home is designed for those who value privacy, space, and comfort, all within easy reach of commuter routes, shopping, and schools. Don’t miss this unique opportunity to own a slice of tranquility with room to live, entertain, and grow.
Zillow last checked: 8 hours ago
Listing updated: May 07, 2025 at 02:31am
Listed by:
Kelly Walker 540-446-6630,
Berkshire Hathaway HomeServices PenFed Realty
Bought with:
Anne Marley Green, 225237886
CENTURY 21 New Millennium
Source: Bright MLS,MLS#: VAST2036756
Facts & features
Interior
Bedrooms & bathrooms
- Bedrooms: 6
- Bathrooms: 4
- Full bathrooms: 3
- 1/2 bathrooms: 1
- Main level bathrooms: 1
Primary bedroom
- Features: Flooring - HardWood
- Level: Upper
- Area: 252 Square Feet
- Dimensions: 14 X 18
Bedroom 2
- Features: Flooring - HardWood
- Level: Upper
- Area: 132 Square Feet
- Dimensions: 11 X 12
Bedroom 3
- Features: Flooring - HardWood
- Level: Upper
- Area: 117 Square Feet
- Dimensions: 13 X 9
Bedroom 4
- Features: Flooring - HardWood
- Level: Upper
- Area: 156 Square Feet
- Dimensions: 12 X 13
Bedroom 5
- Features: Flooring - HardWood
- Level: Upper
Basement
- Features: Flooring - Concrete
- Level: Lower
Dining room
- Features: Flooring - HardWood
- Level: Main
Family room
- Features: Flooring - Carpet
- Level: Main
Foyer
- Features: Flooring - HardWood
- Level: Main
Kitchen
- Features: Flooring - HardWood
- Level: Main
Living room
- Level: Main
Heating
- Heat Pump, Electric
Cooling
- Heat Pump, Electric
Appliances
- Included: Cooktop, Dishwasher, Disposal, Energy Efficient Appliances, Exhaust Fan, Extra Refrigerator/Freezer, Ice Maker, Intercom, Microwave, Double Oven, Oven, Refrigerator, Gas Water Heater
Features
- Dining Area, Built-in Features, Chair Railings, Crown Molding, Upgraded Countertops, Primary Bath(s), Floor Plan - Traditional, Dry Wall, Tray Ceiling(s)
- Flooring: Wood
- Windows: Window Treatments
- Basement: Side Entrance,Partial,Full,Exterior Entry,Partially Finished,Space For Rooms,Windows,Workshop
- Number of fireplaces: 1
Interior area
- Total structure area: 4,247
- Total interior livable area: 4,247 sqft
- Finished area above ground: 3,044
- Finished area below ground: 1,203
Property
Parking
- Total spaces: 2
- Parking features: Garage Door Opener, Garage Faces Side, Driveway, Attached
- Attached garage spaces: 2
- Has uncovered spaces: Yes
Accessibility
- Accessibility features: None
Features
- Levels: Three
- Stories: 3
- Has private pool: Yes
- Pool features: Private
- Has view: Yes
- View description: Trees/Woods
Lot
- Size: 3.06 Acres
Details
- Additional structures: Above Grade, Below Grade
- Parcel number: 27B 1B 61
- Zoning: A1
- Special conditions: Standard
Construction
Type & style
- Home type: SingleFamily
- Architectural style: Colonial
- Property subtype: Single Family Residence
Materials
- Stone, Vinyl Siding
- Foundation: Permanent, Concrete Perimeter
Condition
- New construction: No
- Year built: 1993
Details
- Builder model: THE SAVANNAH
- Builder name: LATIMER HOMES, INC.
Utilities & green energy
- Sewer: Septic Exists
- Water: Public
Community & neighborhood
Security
- Security features: Electric Alarm
Location
- Region: Stafford
- Subdivision: Seven Lakes
HOA & financial
HOA
- Has HOA: Yes
- HOA fee: $210 quarterly
Other
Other facts
- Listing agreement: Exclusive Right To Sell
- Ownership: Fee Simple
Price history
| Date | Event | Price |
|---|---|---|
| 5/6/2025 | Sold | $795,000$187/sqft |
Source: | ||
| 4/4/2025 | Pending sale | $795,000$187/sqft |
Source: | ||
| 4/4/2025 | Contingent | $795,000$187/sqft |
Source: | ||
| 3/29/2025 | Listed for sale | $795,000+51.4%$187/sqft |
Source: | ||
| 6/22/2010 | Sold | $525,000-4.5%$124/sqft |
Source: Public Record Report a problem | ||
Public tax history
| Year | Property taxes | Tax assessment |
|---|---|---|
| 2025 | $5,682 +3.4% | $615,200 |
| 2024 | $5,497 +9% | $615,200 +9.5% |
| 2023 | $5,043 +5.6% | $561,900 |
Find assessor info on the county website
Neighborhood: 22556
Nearby schools
GreatSchools rating
- 7/10Margaret Brent Elementary SchoolGrades: K-5Distance: 1.3 mi
- 7/10Rodney E. Thompson Middle SchoolGrades: 6-8Distance: 2.9 mi
- 7/10Mountain View High SchoolGrades: 9-12Distance: 1.1 mi
Schools provided by the listing agent
- Elementary: Margaret Brent
- Middle: Rodney Thompson
- High: Mountain View
- District: Stafford County Public Schools
Source: Bright MLS. This data may not be complete. We recommend contacting the local school district to confirm school assignments for this home.
Get pre-qualified for a loan
At Zillow Home Loans, we can pre-qualify you in as little as 5 minutes with no impact to your credit score.An equal housing lender. NMLS #10287.
Sell with ease on Zillow
Get a Zillow Showcase℠ listing at no additional cost and you could sell for —faster.
$807,200
2% more+$16,144
With Zillow Showcase(estimated)$823,344

