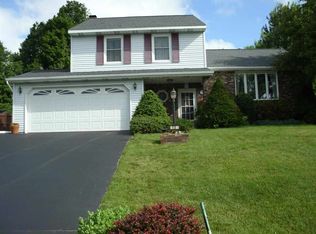This move in ready, 3 bedroom home checks all of the boxes!! The location cannot be beat as conveniently located just 20 minutes in any direction to Albany, Clifton Park or Schenectady! The interior has been meticulously maintained with updates including fresh paint throughout, brand new carpeting, granite countertops & updated kitchen cabinets! The recently renovated full bathroom is complete with a new vanity, board & batten wall detailing, a brand new tile shower and ceramic tile flooring! The open floor plan paired with the large windows provides an over abundance of natural light throughout. The wood fire place in the family room is the room to cozy up in during the winter months! The large deck in the private back yard is the perfect space to entertain!
This property is off market, which means it's not currently listed for sale or rent on Zillow. This may be different from what's available on other websites or public sources.
