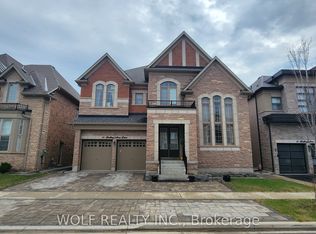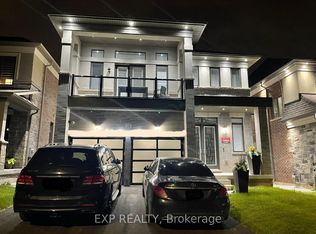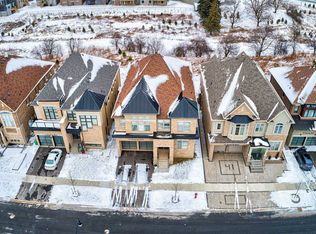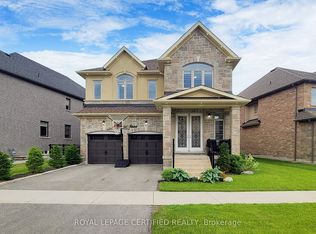CUSTOM HOME PLAN!!! PREPARE TO BE IMPRESSED WITH THIS FULLY FINISHED (CARPET & GRASS FREE) STUNNING LUXURY HOME!!! 10FT CEILING HIGHLIGHTS THE OPEN CONCEPT MAIN FLOOR WITH BEDROOM AND FULL 3PC BATH. THE KITCHEN FEATURES WOLF APPLIANCES, SUB ZERO FRIDGE AND LARGE ISLAND. THE BASEMENT (WITH SIDE ENTRANCE) FEATURES A WINE CELLAR, FULL KITCHEN & BATH PLUS STEAM ROOM AND GYM ROOM. UPSTAIRS BOASTS 5 BEDROOMS AND 4 BATHROOMS WITH A BALCONY. THE UPGRADES ARE TOO MANY TO LIST. THIS IS A MUST SEE HOME AND PERFECT FOR LARGER EXTENDED FAMILY WITH ADDED PRIVACY. CALL TODAY FOR INFO!!!
This property is off market, which means it's not currently listed for sale or rent on Zillow. This may be different from what's available on other websites or public sources.



