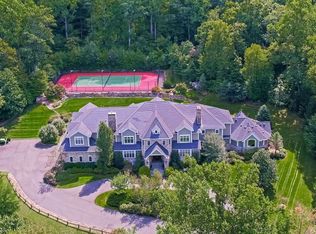
Closed
$2,525,000
9 Roconan Dr, Mendham Twp., NJ 07945
5beds
7baths
--sqft
Single Family Residence
Built in 2001
16.52 Acres Lot
$2,615,400 Zestimate®
$--/sqft
$7,322 Estimated rent
Home value
$2,615,400
$2.41M - $2.82M
$7,322/mo
Zestimate® history
Loading...
Owner options
Explore your selling options
What's special
Zillow last checked: 20 hours ago
Listing updated: June 20, 2025 at 10:42am
Listed by:
Richard Lattmann 973-543-3500,
Kl Sotheby's Int'l. Realty
Bought with:
Victoria Carter
Weichert Realtors
Source: GSMLS,MLS#: 3949278
Facts & features
Interior
Bedrooms & bathrooms
- Bedrooms: 5
- Bathrooms: 7
Property
Lot
- Size: 16.52 Acres
- Dimensions: 16.520 AC
Details
- Parcel number: 190011400000001905
Construction
Type & style
- Home type: SingleFamily
- Property subtype: Single Family Residence
Condition
- Year built: 2001
Community & neighborhood
Location
- Region: Mendham
Price history
| Date | Event | Price |
|---|---|---|
| 6/20/2025 | Sold | $2,525,000-4.7% |
Source: | ||
| 4/2/2025 | Pending sale | $2,650,000 |
Source: | ||
| 3/6/2025 | Listed for sale | $2,650,000-6.9% |
Source: | ||
| 3/5/2025 | Listing removed | $2,845,000 |
Source: | ||
| 10/7/2024 | Price change | $2,845,000-5% |
Source: | ||
Public tax history
| Year | Property taxes | Tax assessment |
|---|---|---|
| 2025 | $47,969 +7.7% | $2,470,100 +7.7% |
| 2024 | $44,528 +10.8% | $2,292,900 +19.2% |
| 2023 | $40,192 +1.8% | $1,924,000 +3% |
Find assessor info on the county website
Neighborhood: 07945
Nearby schools
GreatSchools rating
- 8/10Mendham Twp Elementary SchoolGrades: PK-4Distance: 3.3 mi
- 9/10Mendham Twp Middle SchoolGrades: 5-8Distance: 4.2 mi
- 10/10West Morris Mendham High SchoolGrades: 9-12Distance: 2.6 mi
Get a cash offer in 3 minutes
Find out how much your home could sell for in as little as 3 minutes with a no-obligation cash offer.
Estimated market value$2,615,400
Get a cash offer in 3 minutes
Find out how much your home could sell for in as little as 3 minutes with a no-obligation cash offer.
Estimated market value
$2,615,400