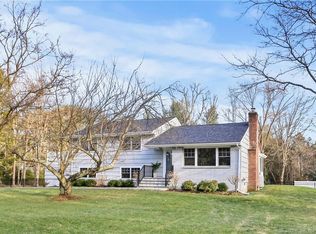BRAND NEW CONSTRUCTION, stunning design, quiet side street, 1+ acre of flat property, a smart layout, 5 minutes to town and 2 minutes to schools - all boxes are checked for premium Westport living! 9 Rockyfield Rd is both comfortable and elegant - the covered front porch and wide, welcoming entryway with soaring staircase show the quality construction and attention to crisp, custom detail from the moment you walk in.In the formal living and dining rooms, the mix of traditional woodwork and wainscoting + elements of smooth stone and modern shiplap come together for the transitional farmhouse feel.The bright, open kitchen boasts Quartzite countertops, Wolf and Monogram appliances and is anchored by a massive island ready for holiday baking and big weekend breakfasts! The kitchen opens to the family room with a floor to ceiling stone fireplace (+ back staircase to the 2nd level!) and steps out to the cocktail ready covered patio complete with outdoor fireplace. An exquisite Master suite includes his/hers closets and premium bath. 4 additional en suite family bedrooms round out the second floor. But the living space continues to the fully finished third floor. And down to the lower level, with open, flexible space and a guest bedroom and bath. Additional details include a 3 car garage, the sweetest screened in porch, office, mudroom, Energy Star Cert., room for pool (option to be built at builder cost) AND tennis - as well all of the desired Westport amenities..owner financing
This property is off market, which means it's not currently listed for sale or rent on Zillow. This may be different from what's available on other websites or public sources.
