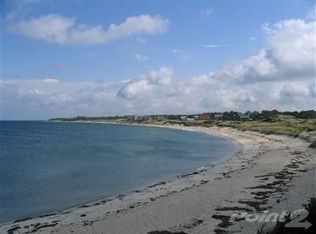Custom Designed 3600 sq.ft. Gambrel With Three Levels Of Quality Workmanship Throughout. Features Include A Front To Back Fireplaced Livingroom, Oak Hardwood Floors, Cherry Wood Kitchen With Breakfast Nook, Separate Formal Dining, First Floor Master Suite And A Four Season Sunroom With Sliders To Private Deck. The Spacious & Bright Finished Walk Out Lower Level Has A Full Bath And Makes For An Awesome Family Room. All This And More Is Just A Short Walk To Dennis Village & Dennis Highlands Golf. Come See
This property is off market, which means it's not currently listed for sale or rent on Zillow. This may be different from what's available on other websites or public sources.

