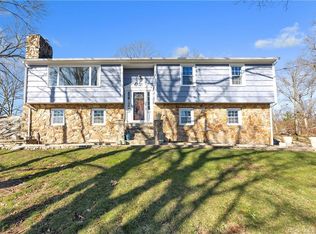Sold for $585,000 on 02/16/23
$585,000
9 Rocky Hill Road, Trumbull, CT 06611
4beds
3,004sqft
Single Family Residence
Built in 2003
0.56 Acres Lot
$770,400 Zestimate®
$195/sqft
$4,307 Estimated rent
Home value
$770,400
$732,000 - $817,000
$4,307/mo
Zestimate® history
Loading...
Owner options
Explore your selling options
What's special
Don't Miss This Opportunity To Make This Beautiful Oversized Colonial In The Heart Of Trumbull Your Place To Call Home! As You Walk Into The Foyer You'll Find A Spacious Dining Room To Your Right & On The Left A Sizeable Living Room That Flows Right Into The Family Room; Which Has A Fireplace For The Cold Winters & Slider Doors Leading You Out To The Stone Patio & Backyard For Summer Enjoyment! On The Main Level You'll Also Find The Laundry Area, A Powder Room For Your Guests, And An Amazing Kitchen! Not Only Does This Kitchen Have Everything You Could Possibly Need, But It Also Has A Large Pantry & Work Desk To Use As You See Fit! The Kitchen Is Also Equipped With Brand New Quartz Counter Tops, Brand New Double Wall Oven, Electric Cooktop, Double Door Refrigerator, Microwave Range, Dishwasher, And A Huge Island! On The Upper Level You'll Find The Primary Suite Which Has A Full Sized Walk In Closet And A Primary Bath With His & Her Sinks, A Whirlpool Tub, & Stand Up Shower For Your Convenience. In Addition To The Primary Suite The Upper Level Has 3 More Roomy Bedrooms & A Full Bath Equipped With Double Sinks & Both A Shower Stall And Tub! Some Other Great Mentions Are That The Home Has Been Freshly Re-Painted, Hardwood Floors Recently Re-Finished, & A New Sewer Line Installed In The Summer of 2022! The Home Is Nicely Situated At The End Of A Dead End Road In A Desirable Trumbull Neighborhood! Close To Trumbull Center, Trumbull Mall, Major Highways & More! Take A Look Today!
Zillow last checked: 8 hours ago
Listing updated: February 16, 2023 at 12:52pm
Listed by:
Chris Carrena 203-258-6995,
Carrena Property Mgmt & Realty 203-258-6995
Bought with:
Lorelei Atwood, RES.0819067
Higgins Group Real Estate
Source: Smart MLS,MLS#: 170540092
Facts & features
Interior
Bedrooms & bathrooms
- Bedrooms: 4
- Bathrooms: 3
- Full bathrooms: 2
- 1/2 bathrooms: 1
Primary bedroom
- Features: Ceiling Fan(s), Full Bath, Hardwood Floor, Walk-In Closet(s)
- Level: Upper
- Area: 320 Square Feet
- Dimensions: 16 x 20
Bedroom
- Features: Ceiling Fan(s), Hardwood Floor
- Level: Upper
- Area: 176 Square Feet
- Dimensions: 11 x 16
Bedroom
- Features: Ceiling Fan(s), Hardwood Floor
- Level: Upper
- Area: 195 Square Feet
- Dimensions: 15 x 13
Bedroom
- Features: Ceiling Fan(s), Hardwood Floor
- Level: Upper
- Area: 195 Square Feet
- Dimensions: 15 x 13
Dining room
- Features: Hardwood Floor
- Level: Main
- Area: 240 Square Feet
- Dimensions: 15 x 16
Family room
- Features: Ceiling Fan(s), Fireplace, Hardwood Floor, Sliders
- Level: Main
- Area: 240 Square Feet
- Dimensions: 15 x 16
Kitchen
- Features: Dining Area, Kitchen Island, Pantry, Quartz Counters, Remodeled, Tile Floor
- Level: Main
- Area: 306 Square Feet
- Dimensions: 17 x 18
Living room
- Features: Hardwood Floor
- Level: Main
- Area: 285 Square Feet
- Dimensions: 15 x 19
Heating
- Forced Air, Oil
Cooling
- Central Air
Appliances
- Included: Electric Cooktop, Oven, Microwave, Refrigerator, Washer, Dryer, Water Heater
- Laundry: Main Level
Features
- Central Vacuum, Entrance Foyer
- Basement: Full,Unfinished,Interior Entry,Hatchway Access,Storage Space,Sump Pump
- Attic: Access Via Hatch
- Number of fireplaces: 1
Interior area
- Total structure area: 3,004
- Total interior livable area: 3,004 sqft
- Finished area above ground: 3,004
Property
Parking
- Total spaces: 2
- Parking features: Attached
- Attached garage spaces: 2
Features
- Patio & porch: Patio
- Exterior features: Stone Wall
Lot
- Size: 0.56 Acres
Details
- Parcel number: 2113685
- Zoning: A
Construction
Type & style
- Home type: SingleFamily
- Architectural style: Colonial
- Property subtype: Single Family Residence
Materials
- Vinyl Siding
- Foundation: Concrete Perimeter
- Roof: Asphalt
Condition
- New construction: No
- Year built: 2003
Utilities & green energy
- Sewer: Public Sewer
- Water: Public
Community & neighborhood
Security
- Security features: Security System
Community
- Community features: Health Club, Library, Medical Facilities, Park, Pool, Public Rec Facilities, Near Public Transport, Shopping/Mall
Location
- Region: Trumbull
- Subdivision: Trumbull Center
Price history
| Date | Event | Price |
|---|---|---|
| 2/16/2023 | Sold | $585,000-2.5%$195/sqft |
Source: | ||
| 1/4/2023 | Contingent | $599,900$200/sqft |
Source: | ||
| 1/1/2023 | Listed for sale | $599,900$200/sqft |
Source: | ||
| 12/20/2022 | Contingent | $599,900$200/sqft |
Source: | ||
| 12/10/2022 | Listed for sale | $599,900+649.9%$200/sqft |
Source: | ||
Public tax history
| Year | Property taxes | Tax assessment |
|---|---|---|
| 2025 | $12,881 +2.8% | $348,880 |
| 2024 | $12,528 +1.6% | $348,880 |
| 2023 | $12,326 +1.6% | $348,880 |
Find assessor info on the county website
Neighborhood: Trumbull Center
Nearby schools
GreatSchools rating
- 9/10Middlebrook SchoolGrades: K-5Distance: 1.8 mi
- 7/10Madison Middle SchoolGrades: 6-8Distance: 3.3 mi
- 10/10Trumbull High SchoolGrades: 9-12Distance: 2.5 mi

Get pre-qualified for a loan
At Zillow Home Loans, we can pre-qualify you in as little as 5 minutes with no impact to your credit score.An equal housing lender. NMLS #10287.
Sell for more on Zillow
Get a free Zillow Showcase℠ listing and you could sell for .
$770,400
2% more+ $15,408
With Zillow Showcase(estimated)
$785,808