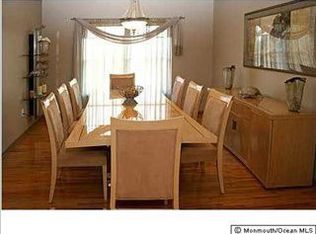Gorgeous custom built BUILDERS home sitting atop hill.Curved driveway and mature trees and landscaping leads to this energy efficient rated brick front colonial home with 2 zone geothermal HVAC and 2x6 framing for extra insulation.Rare ash hardwood floors throughout most of the home.Open concept timeless gourmet kitchen overlooking two story great room with built in bench seating and stylish fireplace mantle. 1st floor full bath and possible 5th bedroom suite.Trayed ceiling master bedroom with window walk in closet and skylight bath. Bonus walk up attic waiting for possibilities.Trex type decking with built in grill leads to paver patio, koi pond, and back yard oasis with inground salt water pool and gardens. Finished walk up basement with newly installed vinyl plank flooring. NEW roof!
This property is off market, which means it's not currently listed for sale or rent on Zillow. This may be different from what's available on other websites or public sources.
