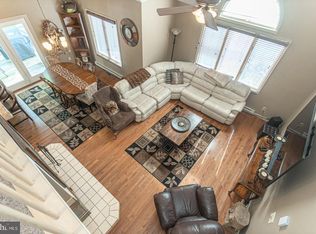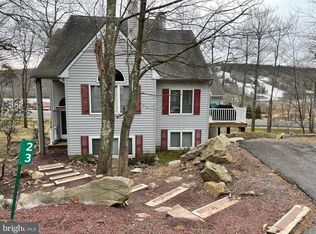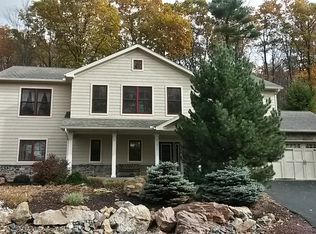Sold for $490,000
$490,000
9 Rockspring Ct, Lake Harmony, PA 18624
4beds
2,556sqft
Single Family Residence
Built in 1989
3,049.2 Square Feet Lot
$531,000 Zestimate®
$192/sqft
$2,923 Estimated rent
Home value
$531,000
$478,000 - $589,000
$2,923/mo
Zestimate® history
Loading...
Owner options
Explore your selling options
What's special
'Property is Under Contract and considering back-up offers only at this time.' Ultimate 4-Season Retreat! Welcome to 9 RockSpring, nestled on a picturesque cul-de-sac, just steps away from Big Boulder Lake and Ski. For those seeking the perfect vacation home or a high-performing short-term rental. Prime Location, Situated across the road from Big Boulder Lake and Ski Resort, offering year-round activities and stunning natural beauty.
Spacious & Inviting, Spread across three floors of living space, this home boasts 4 bedrooms and 3 bathrooms, perfect for accommodating family and guests.
The open Ski Chalet staircase and soaring cathedral ceilings create a warm and inviting atmosphere.
Zillow last checked: 8 hours ago
Listing updated: March 01, 2025 at 05:37pm
Listed by:
Rosien Bliss Inman 917-370-9791,
Smart Way America Realty
Bought with:
Rosien Bliss Inman, RSR000075
Smart Way America Realty
Source: PMAR,MLS#: PM-117720
Facts & features
Interior
Bedrooms & bathrooms
- Bedrooms: 4
- Bathrooms: 3
- Full bathrooms: 3
Primary bedroom
- Level: Main
- Area: 221
- Dimensions: 17 x 13
Bedroom 2
- Level: Upper
- Area: 180
- Dimensions: 15 x 12
Bedroom 3
- Level: Upper
- Area: 168
- Dimensions: 14 x 12
Bedroom 4
- Level: Lower
- Area: 252
- Dimensions: 21 x 12
Bonus room
- Description: Hot Tub
- Level: Main
- Area: 238
- Dimensions: 17 x 14
Dining room
- Level: Main
- Area: 132
- Dimensions: 12 x 11
Family room
- Description: Pool Table
- Level: Lower
- Area: 384
- Dimensions: 24 x 16
Kitchen
- Level: Main
- Area: 150
- Dimensions: 15 x 10
Laundry
- Level: Lower
- Area: 35
- Dimensions: 7 x 5
Living room
- Level: Main
- Area: 270
- Dimensions: 18 x 15
Heating
- Baseboard
Cooling
- Ductless
Appliances
- Included: Electric Range, Refrigerator, Water Heater, Dishwasher, Microwave, Washer, Dryer
Features
- Eat-in Kitchen, Kitchen Island, Cathedral Ceiling(s), Other
- Flooring: Carpet, Ceramic Tile, Vinyl
- Has fireplace: Yes
- Fireplace features: Bedroom, Family Room, Living Room
- Common walls with other units/homes: No Common Walls
Interior area
- Total structure area: 2,556
- Total interior livable area: 2,556 sqft
- Finished area above ground: 2,556
- Finished area below ground: 0
Property
Parking
- Total spaces: 1
- Parking features: Garage - Attached
- Attached garage spaces: 1
Features
- Stories: 3
- Patio & porch: Deck
- Has spa: Yes
- Spa features: Above Ground
Lot
- Size: 3,049 sqft
- Features: Cul-De-Sac, Sloped, Cleared, Views
Details
- Parcel number: 19E21A511
- Zoning description: Residential
Construction
Type & style
- Home type: SingleFamily
- Architectural style: Contemporary
- Property subtype: Single Family Residence
Materials
- Vinyl Siding
- Foundation: Slab
- Roof: Asphalt,Fiberglass
Condition
- Year built: 1989
Utilities & green energy
- Electric: 200+ Amp Service, Circuit Breakers
- Sewer: Private Sewer
- Water: Private
Community & neighborhood
Security
- Security features: Smoke Detector(s)
Location
- Region: Lake Harmony
- Subdivision: Laurelwoods (Sec I & II)
HOA & financial
HOA
- Has HOA: Yes
- HOA fee: $5,172 annually
- Amenities included: Security, Playground, Ski Accessible, Outdoor Pool, Tennis Court(s), Trash
- Services included: Maintenance Structure
Other
Other facts
- Listing terms: Cash,Conventional,FHA
- Road surface type: Paved
Price history
| Date | Event | Price |
|---|---|---|
| 10/3/2024 | Sold | $490,000-4.8%$192/sqft |
Source: PMAR #PM-117720 Report a problem | ||
| 9/13/2024 | Listed for sale | $514,900$201/sqft |
Source: PMAR #PM-117720 Report a problem | ||
| 8/30/2024 | Listing removed | $514,900$201/sqft |
Source: PMAR #PM-117720 Report a problem | ||
| 8/9/2024 | Listed for sale | $514,900-4.6%$201/sqft |
Source: PMAR #PM-117720 Report a problem | ||
| 8/5/2024 | Listing removed | -- |
Source: PMAR #PM-110412 Report a problem | ||
Public tax history
| Year | Property taxes | Tax assessment |
|---|---|---|
| 2025 | $6,878 +4.6% | $100,457 |
| 2024 | $6,577 +1.2% | $100,457 |
| 2023 | $6,502 | $100,457 |
Find assessor info on the county website
Neighborhood: 18624
Nearby schools
GreatSchools rating
- 6/10Penn/Kidder CampusGrades: PK-8Distance: 1.9 mi
- 5/10Jim Thorpe Area Senior High SchoolGrades: 9-12Distance: 13.8 mi
Get a cash offer in 3 minutes
Find out how much your home could sell for in as little as 3 minutes with a no-obligation cash offer.
Estimated market value$531,000
Get a cash offer in 3 minutes
Find out how much your home could sell for in as little as 3 minutes with a no-obligation cash offer.
Estimated market value
$531,000


