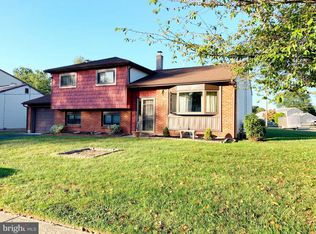Sold for $390,000 on 04/12/24
$390,000
9 Rockroyal Rd, Hamilton, NJ 08620
3beds
1,008sqft
Single Family Residence
Built in 1960
8,189 Square Feet Lot
$443,500 Zestimate®
$387/sqft
$2,354 Estimated rent
Home value
$443,500
$421,000 - $466,000
$2,354/mo
Zestimate® history
Loading...
Owner options
Explore your selling options
What's special
Move right into this well maintained home! New Roof (12/2022), New Heater w/humidifier & 'air scrubber' feature (1/2023) and New Water Heater (approx 2 years old). Newer windows and an over sized Attached Garage! The Kitchen features Quartz counters, tile backsplash and tile floor, and includes the Appliances (the Bosch DW is only 2 years old)! The Kitchen is opened up to the basement stairs with a view of the dining room, and also offers a french door to the 'Trex' Deck, and fenced yard! The Bathroom features Granite counter, jetted (jacuzzi type) bathtub, and a Linen Closet! Main Bedroom offers a ceiling fan with light, room darkening pleated shades (top or bottom open) built into the windows, and a good size closet. Pantry/Coat closet located in the hallway to the bedrooms. Living room is opened to the Dining room. The full Basement offers natural light from the several windows, a bar, and 2 sump pumps for added peace of mind. This lovely home also includes the LG front loader Washer & Dyer, the Basement Refrigerator, and the (built in) Gas grill on the deck!
Zillow last checked: 8 hours ago
Listing updated: April 15, 2024 at 03:47pm
Listed by:
Lorraine Fazekas 609-304-2496,
BHHS Fox & Roach - Robbinsville
Bought with:
Susan Robertson, 8032035
Realty Mark Central, LLC
Source: Bright MLS,MLS#: NJME2040340
Facts & features
Interior
Bedrooms & bathrooms
- Bedrooms: 3
- Bathrooms: 1
- Full bathrooms: 1
- Main level bathrooms: 1
- Main level bedrooms: 3
Basement
- Area: 0
Heating
- Forced Air, Natural Gas
Cooling
- Central Air, Electric
Appliances
- Included: Gas Water Heater
Features
- Basement: Full
- Has fireplace: No
Interior area
- Total structure area: 1,008
- Total interior livable area: 1,008 sqft
- Finished area above ground: 1,008
- Finished area below ground: 0
Property
Parking
- Parking features: Driveway, On Street
- Has uncovered spaces: Yes
Accessibility
- Accessibility features: None
Features
- Levels: One
- Stories: 1
- Pool features: None
Lot
- Size: 8,189 sqft
- Dimensions: 70.00 x 117.00
Details
- Additional structures: Above Grade, Below Grade
- Parcel number: 030265100003
- Zoning: RES
- Special conditions: Standard
Construction
Type & style
- Home type: SingleFamily
- Architectural style: Ranch/Rambler
- Property subtype: Single Family Residence
Materials
- Frame
- Foundation: Block
Condition
- New construction: No
- Year built: 1960
Utilities & green energy
- Sewer: Public Sewer
- Water: Public
Community & neighborhood
Location
- Region: Hamilton
- Subdivision: Dover Park
- Municipality: HAMILTON TWP
Other
Other facts
- Listing agreement: Exclusive Right To Sell
- Listing terms: Cash,Conventional,FHA,VA Loan
- Ownership: Fee Simple
Price history
| Date | Event | Price |
|---|---|---|
| 4/12/2024 | Sold | $390,000+11.4%$387/sqft |
Source: | ||
| 3/23/2024 | Pending sale | $350,000$347/sqft |
Source: | ||
| 3/19/2024 | Contingent | $350,000$347/sqft |
Source: | ||
| 3/5/2024 | Listed for sale | $350,000+150.2%$347/sqft |
Source: | ||
| 10/12/1995 | Sold | $139,900+7.6%$139/sqft |
Source: Public Record Report a problem | ||
Public tax history
| Year | Property taxes | Tax assessment |
|---|---|---|
| 2025 | $7,090 +0.4% | $201,200 +0.4% |
| 2024 | $7,062 +12.3% | $200,400 |
| 2023 | $6,289 | $200,400 |
Find assessor info on the county website
Neighborhood: Yardville-Groveville
Nearby schools
GreatSchools rating
- 5/10Sunnybrae Elementary SchoolGrades: K-5Distance: 0.3 mi
- 4/10Albert E Grice Middle SchoolGrades: 6-8Distance: 1.5 mi
- 2/10Hamilton West-Watson High SchoolGrades: 9-12Distance: 2.8 mi
Schools provided by the listing agent
- District: Hamilton Township
Source: Bright MLS. This data may not be complete. We recommend contacting the local school district to confirm school assignments for this home.

Get pre-qualified for a loan
At Zillow Home Loans, we can pre-qualify you in as little as 5 minutes with no impact to your credit score.An equal housing lender. NMLS #10287.
Sell for more on Zillow
Get a free Zillow Showcase℠ listing and you could sell for .
$443,500
2% more+ $8,870
With Zillow Showcase(estimated)
$452,370