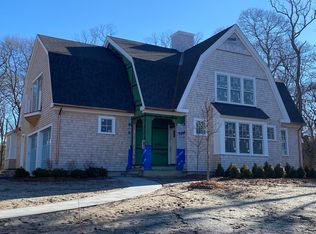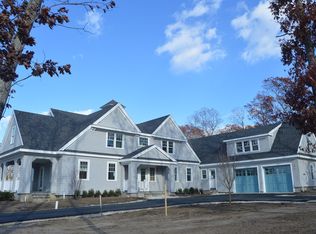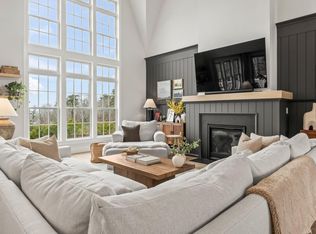Sold for $3,458,792
$3,458,792
9 Rockhill Road, Sandwich, MA 02563
5beds
4,200sqft
Single Family Residence
Built in 2023
0.79 Acres Lot
$3,580,700 Zestimate®
$824/sqft
$6,166 Estimated rent
Home value
$3,580,700
$3.22M - $4.01M
$6,166/mo
Zestimate® history
Loading...
Owner options
Explore your selling options
What's special
Spectacular 9 Rockhill is one of the flagship homes of Rockhill Estates - a timeless, bespoke development by award winning architecture firm Arcadia situated close to Historic downtown Sandwich. With sweeping views across Cape Cod Bay and the white church steeples of historic Sandwich all the way to the windswept cliffs of Plymouth, this breathtaking Nantucket Shingle-Style home embodies the essence of a truly unforgettable life by the ocean. Offering five generous bedrooms (one as flex space for an office), a gracious first floor primary suite with large custom walk-in closet and elegant bath with soaking tub, a towering 2-story family room, 2 floor ''turret'' room with study and sitting area, chef's kitchen with granite counters, large island, and Thermador appliances, outdoor shower, mud room, laundry room, 2 car garage, and five full baths. This home is a gathering place to watch the rolling waves and drifting sailboats of Cape Cod Bay. Approved by the Sandwich Historic Commission.
Zillow last checked: 8 hours ago
Listing updated: September 20, 2024 at 11:39am
Listed by:
Kathleen Conway 508-415-1295,
Keller Williams Realty
Bought with:
Susie S Mele, 9501720
Berkshire Hathaway HomeServices Robert Paul Properties
Source: CCIMLS,MLS#: 22302941
Facts & features
Interior
Bedrooms & bathrooms
- Bedrooms: 5
- Bathrooms: 5
- Full bathrooms: 5
- Main level bathrooms: 2
Primary bedroom
- Description: Flooring: Wood
- Features: Walk-In Closet(s), HU Cable TV, Closet
- Level: First
Bedroom 2
- Description: Flooring: Wood
- Features: Closet, View
- Level: First
Bedroom 3
- Description: Flooring: Wood
- Features: View
- Level: Second
Bedroom 4
- Description: Flooring: Wood
- Features: View
- Level: Second
Primary bathroom
- Features: Private Full Bath
Dining room
- Description: Flooring: Wood
- Features: View
- Level: First
Kitchen
- Description: Countertop(s): Granite,Flooring: Wood,Stove(s): Gas
- Features: Kitchen Island, Built-in Features
- Level: First
Living room
- Description: Fireplace(s): Gas,Flooring: Wood
- Features: Recessed Lighting, View, Cathedral Ceiling(s)
- Level: First
Heating
- Forced Air
Cooling
- Central Air
Appliances
- Included: Microwave, Wall/Oven Cook Top, Refrigerator, Gas Water Heater
- Laundry: First Floor
Features
- HU Cable TV, Recessed Lighting, Mud Room, Linen Closet
- Flooring: Hardwood, Tile
- Windows: Bay Window(s), Bay/Bow Windows
- Basement: Full
- Number of fireplaces: 1
- Fireplace features: Gas
Interior area
- Total structure area: 4,200
- Total interior livable area: 4,200 sqft
Property
Parking
- Total spaces: 2
- Parking features: Garage - Attached, Open
- Attached garage spaces: 2
- Has uncovered spaces: Yes
Features
- Stories: 2
- Entry location: First Floor
- Exterior features: Underground Sprinkler
- Has view: Yes
- Has water view: Yes
- Water view: Bay/Harbor
Lot
- Size: 0.79 Acres
- Features: Bike Path, School, Medical Facility, Major Highway, Near Golf Course, Shopping, Marina, In Town Location, Conservation Area, Cleared, Level, Cul-De-Sac, South of 6A
Details
- Parcel number: 382800
- Zoning: R2
- Special conditions: Standard
Construction
Type & style
- Home type: SingleFamily
- Property subtype: Single Family Residence
Materials
- Shingle Siding
- Foundation: Concrete Perimeter
- Roof: Asphalt
Condition
- Actual, To Be Built
- New construction: Yes
- Year built: 2023
Details
- Warranty included: Yes
Utilities & green energy
- Sewer: Septic Tank
Community & neighborhood
Community
- Community features: Landscaping, Snow Removal, Road Maintenance
Location
- Region: Sandwich
HOA & financial
HOA
- Has HOA: Yes
- HOA fee: $1,200 annually
- Amenities included: Landscaping, Road Maintenance
Other
Other facts
- Listing terms: Cash
- Road surface type: Paved
Price history
| Date | Event | Price |
|---|---|---|
| 9/20/2024 | Sold | $3,458,792+19.3%$824/sqft |
Source: | ||
| 7/20/2023 | Pending sale | $2,900,000$690/sqft |
Source: | ||
| 7/20/2023 | Contingent | $2,900,000$690/sqft |
Source: MLS PIN #73138543 Report a problem | ||
| 7/20/2023 | Listed for sale | $2,900,000$690/sqft |
Source: MLS PIN #73138543 Report a problem | ||
Public tax history
| Year | Property taxes | Tax assessment |
|---|---|---|
| 2025 | $6,449 +191.4% | $610,100 +197.8% |
| 2024 | $2,213 +3.4% | $204,900 +10% |
| 2023 | $2,141 -6.4% | $186,200 +7.1% |
Find assessor info on the county website
Neighborhood: 02563
Nearby schools
GreatSchools rating
- 9/10Oak Ridge SchoolGrades: 3-6Distance: 2.2 mi
- 6/10Sandwich Middle High SchoolGrades: 7-12Distance: 1.3 mi
Schools provided by the listing agent
- District: Sandwich
Source: CCIMLS. This data may not be complete. We recommend contacting the local school district to confirm school assignments for this home.
Get a cash offer in 3 minutes
Find out how much your home could sell for in as little as 3 minutes with a no-obligation cash offer.
Estimated market value$3,580,700
Get a cash offer in 3 minutes
Find out how much your home could sell for in as little as 3 minutes with a no-obligation cash offer.
Estimated market value
$3,580,700


