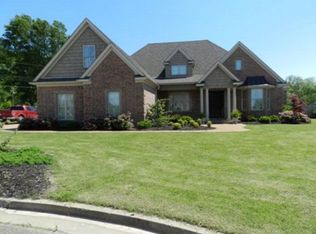Closed
$262,000
9 Rockefeller Dr, Wilson, AR 72395
3beds
1,685sqft
Single Family Residence
Built in 1990
0.38 Acres Lot
$264,500 Zestimate®
$155/sqft
$1,779 Estimated rent
Home value
$264,500
Estimated sales range
Not available
$1,779/mo
Zestimate® history
Loading...
Owner options
Explore your selling options
What's special
3-2 in Wilson, AR Original Town subdivision
Zillow last checked: 8 hours ago
Listing updated: May 28, 2025 at 09:37am
Listed by:
Scott W Fader 888-227-1009,
Joseph Walter Realty, LLC
Bought with:
, AR
FNIS - Organization Name
Source: CARMLS,MLS#: 25011799
Facts & features
Interior
Bedrooms & bathrooms
- Bedrooms: 3
- Bathrooms: 2
- Full bathrooms: 2
Dining room
- Features: Separate Dining Room, Eat-in Kitchen, Breakfast Bar
Heating
- Natural Gas
Cooling
- Electric
Appliances
- Included: Free-Standing Range, Microwave, Electric Range, Disposal, Refrigerator, Plumbed For Ice Maker, Washer, Dryer, Electric Water Heater
- Laundry: Washer Hookup, Electric Dryer Hookup, Laundry Room
Features
- Dry Bar, Walk-In Closet(s), Ceiling Fan(s), Breakfast Bar, Wireless Access Point, Granite Counters, Pantry, Sheet Rock, Sheet Rock Ceiling, Vaulted Ceiling(s), Primary Bedroom/Main Lv, Guest Bedroom/Main Lv, All Bedrooms Down
- Flooring: Luxury Vinyl
- Windows: Window Treatments
- Has fireplace: Yes
- Fireplace features: Woodburning-Site-Built, Blower Fan
- Furnished: Yes
Interior area
- Total structure area: 1,685
- Total interior livable area: 1,685 sqft
Property
Parking
- Total spaces: 4
- Parking features: Garage, Garage Door Opener, Four Car or More
- Has garage: Yes
Features
- Levels: One
- Stories: 1
- Patio & porch: Patio
- Fencing: Partial,Wood
Lot
- Size: 0.38 Acres
- Dimensions: 125 x 53 x 41 x 80 x 158 x 133
- Features: Level, Cleared, Extra Landscaping, Subdivided
Details
- Parcel number: 85700499000
Construction
Type & style
- Home type: SingleFamily
- Architectural style: Craftsman,Tudor
- Property subtype: Single Family Residence
Materials
- Brick, Wood Siding
- Foundation: Slab
- Roof: Shingle
Condition
- New construction: No
- Year built: 1990
Utilities & green energy
- Electric: Elec-Municipal (+Entergy)
- Gas: Gas-Natural
- Sewer: Public Sewer
- Water: Public
- Utilities for property: Natural Gas Connected, Cable Connected, Telephone-Private, Underground Utilities
Community & neighborhood
Security
- Security features: Smoke Detector(s), Security System, Video Surveillance
Community
- Community features: No Fee
Location
- Region: Wilson
- Subdivision: Metes & Bounds
HOA & financial
HOA
- Has HOA: No
Other
Other facts
- Listing terms: VA Loan,FHA,Conventional,Cash
- Road surface type: Paved
Price history
| Date | Event | Price |
|---|---|---|
| 5/28/2025 | Sold | $262,000-2.9%$155/sqft |
Source: | ||
| 5/28/2025 | Contingent | $269,900$160/sqft |
Source: | ||
| 3/27/2025 | Listed for sale | $269,900+220.5%$160/sqft |
Source: | ||
| 11/2/2017 | Listing removed | $84,216-10.4%$50/sqft |
Source: Auction.com | ||
| 10/27/2017 | Listed for sale | -- |
Source: Auction.com | ||
Public tax history
| Year | Property taxes | Tax assessment |
|---|---|---|
| 2024 | $2,038 -3.5% | $45,328 |
| 2023 | $2,113 -2.3% | $45,328 |
| 2022 | $2,164 +279.3% | $45,328 +181.9% |
Find assessor info on the county website
Neighborhood: 72395
Nearby schools
GreatSchools rating
- 6/10Rivercrest Elementary SchoolGrades: PK-6Distance: 4.4 mi
- 4/10Rivercrest High SchoolGrades: 9-12Distance: 4.5 mi
Schools provided by the listing agent
- Elementary: Rivercrest Elementary School
- Middle: Rivercrest Middle School
- High: Rivercrest High School
Source: CARMLS. This data may not be complete. We recommend contacting the local school district to confirm school assignments for this home.

Get pre-qualified for a loan
At Zillow Home Loans, we can pre-qualify you in as little as 5 minutes with no impact to your credit score.An equal housing lender. NMLS #10287.
