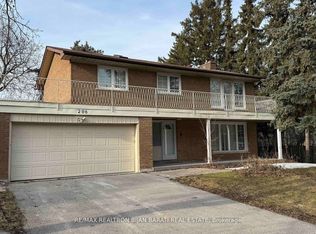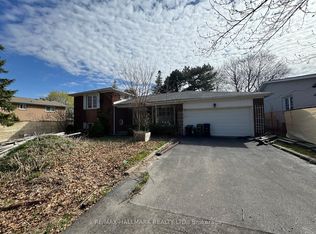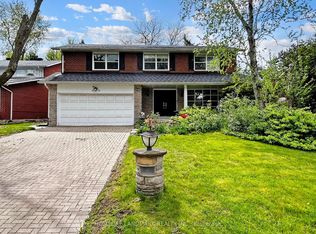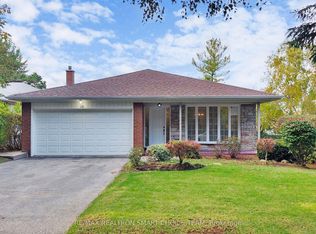Elegant Fully Renovated Family Home in Highly Desirable Neighbourhood, Spacious 4-level Backsplit Sits on Premium Lot with 60 ft Frontage, Bright Open Floor Plan, Sun-filled living room, featuring a large west-facing window, Combined with open-concept dining area, Plank H/W Flr & Pot Lights Thru-out Main & Upper Level. Modern Eat-in Kitchen Boasts Bosch S/S Appliances, quartz C/Top, Large Window & Breakfast Area, Generous Primary Bedroom offers W/I Closet and Private 3Pc Ensuite, Specious Large Family Room With Gas Fireplace and Walkout to Interlocked Patio, Finished Basement W/Separate Side Entrance, 2nd Kitchen, & Ample space for potential in-law suite or rental income! Convenient Location To Park, School, Shopping and Hwys!
This property is off market, which means it's not currently listed for sale or rent on Zillow. This may be different from what's available on other websites or public sources.



