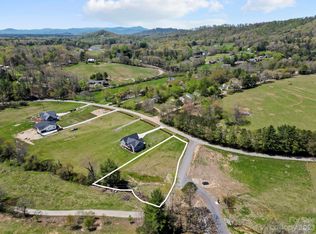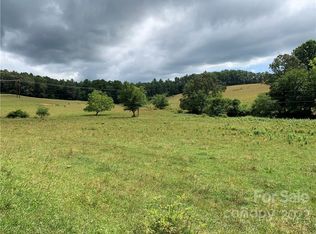Closed
$730,000
9 Robey Dr, Fletcher, NC 28732
3beds
2,004sqft
Single Family Residence
Built in 2025
0.65 Acres Lot
$724,900 Zestimate®
$364/sqft
$-- Estimated rent
Home value
$724,900
$689,000 - $761,000
Not available
Zestimate® history
Loading...
Owner options
Explore your selling options
What's special
New construction home offering refined living, privacy, and convenience in a peaceful setting. Set on a spacious corner lot with its own backyard fire pit, this modern single-level, split-bedroom residence showcases exceptional craftsmanship and timeless design. Inside, wide-plank oak floors and vaulted ceilings create an open flow from the gourmet kitchen to the living area and out to the outdoors. The chef’s kitchen features a quartz island, subway tile backsplash, pendant lighting, and custom cabinetry. The living room is anchored by a sleek fireplace framed with illuminated shelving, while the oversized covered back porch—with a soaring vaulted tongue-and-groove ceiling—extends your living space for year-round entertainment or quiet retreat. The primary suite includes a tray ceiling, dual-vanity bath with walk-in tiled shower, and a large walk-in closet. Two additional bedrooms and a dedicated office provide flexibility for guests or working from home. All just 20 minutes from downtown Asheville and 12 minutes to South Asheville shops.
Zillow last checked: 8 hours ago
Listing updated: October 20, 2025 at 03:53pm
Listing Provided by:
Elizabeth Putnam elizabeth@mymosaicrealty.com,
Mosaic Community Lifestyle Realty
Bought with:
Jeremy Jordan
Nest Realty Asheville
Source: Canopy MLS as distributed by MLS GRID,MLS#: 4261327
Facts & features
Interior
Bedrooms & bathrooms
- Bedrooms: 3
- Bathrooms: 2
- Full bathrooms: 2
- Main level bedrooms: 3
Primary bedroom
- Features: Ceiling Fan(s), En Suite Bathroom, Tray Ceiling(s), Walk-In Closet(s)
- Level: Main
Bedroom s
- Features: Ceiling Fan(s), Split BR Plan
- Level: Main
Bedroom s
- Features: Ceiling Fan(s), Split BR Plan
- Level: Main
Bathroom full
- Level: Main
Bathroom full
- Level: Main
Dining area
- Features: Open Floorplan, Vaulted Ceiling(s)
- Level: Main
Kitchen
- Features: Kitchen Island, Open Floorplan, Storage, Vaulted Ceiling(s)
- Level: Main
Laundry
- Features: Built-in Features
- Level: Main
Living room
- Features: Built-in Features, Open Floorplan, Vaulted Ceiling(s)
- Level: Main
Office
- Level: Main
Heating
- Heat Pump
Cooling
- Heat Pump
Appliances
- Included: ENERGY STAR Qualified Dishwasher, ENERGY STAR Qualified Refrigerator, Exhaust Hood, Gas Oven, Gas Range, Gas Water Heater, Propane Water Heater, Tankless Water Heater
- Laundry: Electric Dryer Hookup, Main Level, Washer Hookup
Features
- Built-in Features, Kitchen Island, Open Floorplan, Pantry, Storage, Walk-In Closet(s)
- Flooring: Tile, Wood
- Doors: Insulated Door(s)
- Windows: Insulated Windows
- Has basement: No
- Attic: Pull Down Stairs
- Fireplace features: Living Room
Interior area
- Total structure area: 2,004
- Total interior livable area: 2,004 sqft
- Finished area above ground: 2,004
- Finished area below ground: 0
Property
Parking
- Total spaces: 6
- Parking features: Driveway, Attached Garage, Garage Faces Front, Garage on Main Level
- Attached garage spaces: 2
- Uncovered spaces: 4
Features
- Levels: One
- Stories: 1
- Patio & porch: Covered, Front Porch, Rear Porch
- Waterfront features: None, Creek/Stream
Lot
- Size: 0.65 Acres
- Dimensions: 266 x 127 x 280 x 69
- Features: Corner Lot, Level, Paved, Private
Details
- Additional structures: None
- Parcel number: 967541774300000
- Zoning: OU
- Special conditions: Standard
- Other equipment: Fuel Tank(s)
- Horse amenities: None
Construction
Type & style
- Home type: SingleFamily
- Architectural style: Arts and Crafts
- Property subtype: Single Family Residence
Materials
- Hardboard Siding, Stone Veneer
- Foundation: Crawl Space
Condition
- New construction: Yes
- Year built: 2025
Details
- Builder name: All In One Solutions, LLC
Utilities & green energy
- Sewer: Septic Installed
- Water: Well
- Utilities for property: Electricity Connected, Underground Power Lines, Underground Utilities
Community & neighborhood
Security
- Security features: Carbon Monoxide Detector(s), Smoke Detector(s)
Community
- Community features: None
Location
- Region: Fletcher
- Subdivision: The Meadows at Cane Creek
Other
Other facts
- Listing terms: Cash,Conventional,VA Loan
- Road surface type: Concrete, Paved
Price history
| Date | Event | Price |
|---|---|---|
| 10/20/2025 | Sold | $730,000-4.6%$364/sqft |
Source: | ||
| 8/25/2025 | Price change | $765,000-1.3%$382/sqft |
Source: | ||
| 6/20/2025 | Listed for sale | $775,000+585.8%$387/sqft |
Source: | ||
| 3/20/2024 | Sold | $113,000+13.1%$56/sqft |
Source: Public Record | ||
| 5/12/2021 | Sold | $99,900$50/sqft |
Source: | ||
Public tax history
| Year | Property taxes | Tax assessment |
|---|---|---|
| 2024 | $630 +5.4% | $93,000 |
| 2023 | $598 +1.6% | $93,000 |
| 2022 | $589 | $93,000 |
Find assessor info on the county website
Neighborhood: 28732
Nearby schools
GreatSchools rating
- 7/10Fairview ElementaryGrades: K-5Distance: 2.9 mi
- 7/10Cane Creek MiddleGrades: 6-8Distance: 0.7 mi
- 7/10A C Reynolds HighGrades: PK,9-12Distance: 4.2 mi
Schools provided by the listing agent
- Elementary: Fairview
- Middle: Cane Creek
- High: AC Reynolds
Source: Canopy MLS as distributed by MLS GRID. This data may not be complete. We recommend contacting the local school district to confirm school assignments for this home.
Get a cash offer in 3 minutes
Find out how much your home could sell for in as little as 3 minutes with a no-obligation cash offer.
Estimated market value
$724,900
Get a cash offer in 3 minutes
Find out how much your home could sell for in as little as 3 minutes with a no-obligation cash offer.
Estimated market value
$724,900

