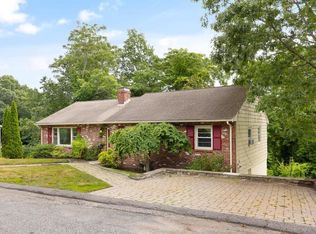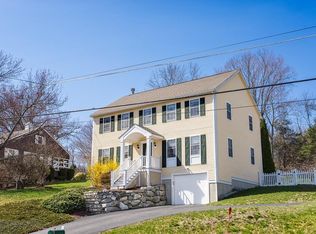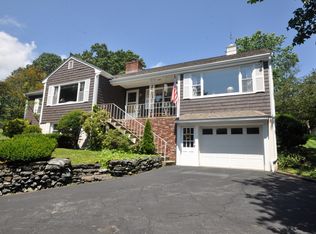Sold for $640,000 on 03/28/23
$640,000
9 Riverview Ave, Maynard, MA 01754
4beds
2,064sqft
Single Family Residence
Built in 1961
0.54 Acres Lot
$693,800 Zestimate®
$310/sqft
$4,066 Estimated rent
Home value
$693,800
$659,000 - $728,000
$4,066/mo
Zestimate® history
Loading...
Owner options
Explore your selling options
What's special
If you're searching for an incredibly spacious and comfortable multi-level home, this 4-bedroom residence is the perfect fit! Newly renovated kitchen and bathroom amenities give a modern air to this picturesque abode. Gleaming hardwood floors and large picture windows offer abundance of natural light throughout, while the wood burning fireplace in the step-up living room creates a cozy atmosphere -where friends and family can make memories night after night. Not one but two fireplaces offer even more comfort on the finished basement level. And added conveniences like one car attached garage, mudroom area entry, as well as a laundry room/additional bedroom on mezzanine level make it even more appealing! To top it off, this great home offers easy access to routes 2 or I495, plus nearby conservation areas for outdoor recreation. Spacious living awaits – don't let this wonderful opportunity slip through your fingers!
Zillow last checked: 8 hours ago
Listing updated: March 28, 2023 at 11:31am
Listed by:
Landry & Co. Realty Group 508-572-2830,
RE/MAX Destiny 617-576-3800,
Karen Landry 508-572-2830
Bought with:
Matthew Slowik
Compass
Source: MLS PIN,MLS#: 73075058
Facts & features
Interior
Bedrooms & bathrooms
- Bedrooms: 4
- Bathrooms: 2
- Full bathrooms: 2
Primary bedroom
- Features: Closet, Flooring - Hardwood
- Level: Second
Bedroom 2
- Features: Closet, Flooring - Hardwood
- Level: Second
Bedroom 3
- Features: Closet, Flooring - Hardwood
- Level: First
Bedroom 4
- Level: Basement
Bathroom 1
- Features: Bathroom - Full, Bathroom - Double Vanity/Sink, Flooring - Stone/Ceramic Tile
- Level: First
Bathroom 2
- Features: Bathroom - 3/4, Dryer Hookup - Electric, Washer Hookup
- Level: Basement
Dining room
- Features: Flooring - Hardwood, Deck - Exterior, Exterior Access
- Level: Main,First
Family room
- Features: Flooring - Wall to Wall Carpet, Exterior Access
- Level: Basement
Kitchen
- Features: Flooring - Stone/Ceramic Tile, Window(s) - Bay/Bow/Box
- Level: Main,First
Living room
- Features: Window(s) - Picture
- Level: First
Heating
- Baseboard, Oil
Cooling
- Central Air
Appliances
- Laundry: Electric Dryer Hookup, Washer Hookup
Features
- Flooring: Wood, Tile, Carpet
- Windows: Insulated Windows
- Basement: Finished
- Number of fireplaces: 2
- Fireplace features: Family Room, Living Room
Interior area
- Total structure area: 2,064
- Total interior livable area: 2,064 sqft
Property
Parking
- Total spaces: 3
- Parking features: Attached, Paved Drive, Off Street
- Attached garage spaces: 1
- Uncovered spaces: 2
Features
- Patio & porch: Deck
- Exterior features: Deck
Lot
- Size: 0.54 Acres
Details
- Parcel number: M:017.0 P:042.0,3636170
- Zoning: R1
Construction
Type & style
- Home type: SingleFamily
- Architectural style: Ranch
- Property subtype: Single Family Residence
Materials
- Frame
- Foundation: Concrete Perimeter
- Roof: Shingle
Condition
- Year built: 1961
Utilities & green energy
- Electric: Circuit Breakers
- Sewer: Public Sewer
- Water: Public
- Utilities for property: for Electric Range, for Electric Dryer, Washer Hookup
Community & neighborhood
Community
- Community features: Public School
Location
- Region: Maynard
Other
Other facts
- Listing terms: Contract
Price history
| Date | Event | Price |
|---|---|---|
| 3/28/2023 | Sold | $640,000+8.5%$310/sqft |
Source: MLS PIN #73075058 | ||
| 2/6/2023 | Pending sale | $589,900$286/sqft |
Source: | ||
| 2/6/2023 | Contingent | $589,900$286/sqft |
Source: MLS PIN #73075058 | ||
| 2/1/2023 | Listed for sale | $589,900+28.3%$286/sqft |
Source: MLS PIN #73075058 | ||
| 10/10/2019 | Sold | $459,800$223/sqft |
Source: Public Record | ||
Public tax history
| Year | Property taxes | Tax assessment |
|---|---|---|
| 2025 | $10,375 +6% | $581,900 +6.3% |
| 2024 | $9,784 +3.3% | $547,200 +9.6% |
| 2023 | $9,468 +4% | $499,100 +12.5% |
Find assessor info on the county website
Neighborhood: 01754
Nearby schools
GreatSchools rating
- 5/10Green Meadow SchoolGrades: PK-3Distance: 0.9 mi
- 7/10Fowler SchoolGrades: 4-8Distance: 1 mi
- 7/10Maynard High SchoolGrades: 9-12Distance: 1.2 mi
Get a cash offer in 3 minutes
Find out how much your home could sell for in as little as 3 minutes with a no-obligation cash offer.
Estimated market value
$693,800
Get a cash offer in 3 minutes
Find out how much your home could sell for in as little as 3 minutes with a no-obligation cash offer.
Estimated market value
$693,800


