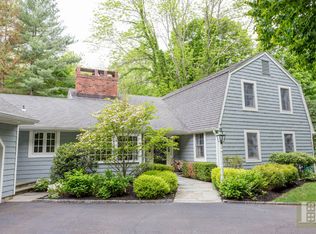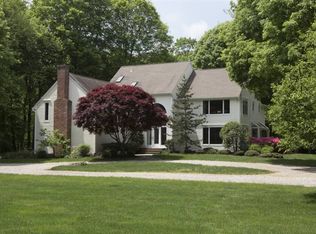Nestled down a long private road and sitting majestically over the West Branch of the Saugatuck River is this very charming and tranquil sun filled 3 Bedroom Home. Light and Bright is the best way to describe this very functional open plan home. Renovated eat-in kitchen with stainless steel appliances, a spacious family room with vaulted ceilings, exposed beams and fireplace, a master with walk-in closet and fireplace, and the second bedroom on the main level. The 3rd bedroom and playroom are located on the lower level and provide access to the stone terrace that leads to the water. This home is perfect for a young family or someone who is downsizing from their big home. Conveniently located less than 3 miles to town center and Weston's award winning schools, and just over 4 miles (<10 minutes) to Westport's Main Street.
This property is off market, which means it's not currently listed for sale or rent on Zillow. This may be different from what's available on other websites or public sources.

