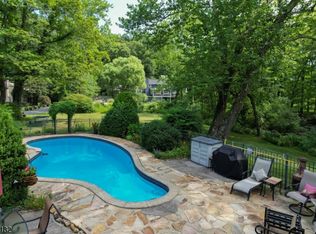Eclectic area with the south branch of the Raritan River running in the backyard! Charming 3 bedroom historic home that abuts private Mill Road. Gorgeous setting - interior of home offers updated kitchen and updated bathrooms. New septic, oil tank removed and house is now serviced by natural gas. Awesome floor plan with open kitchen, dining area and living room. Gorgeous sunroom overlooking the river. 3 huge bedrooms with ample closet space on the second floor. Lower level has den with fireplace, walk out access and access to garage. Sweet home with lots of character and charm.
This property is off market, which means it's not currently listed for sale or rent on Zillow. This may be different from what's available on other websites or public sources.
