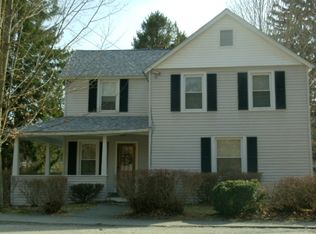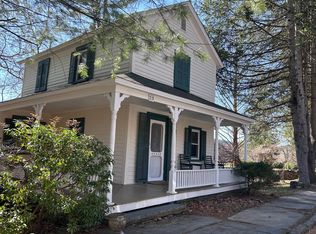Sold for $890,000 on 01/30/25
$890,000
9 River Road, Callicoon, NY 12723
8beds
5,796sqft
Single Family Residence, Residential
Built in 1884
1.45 Acres Lot
$897,900 Zestimate®
$154/sqft
$4,018 Estimated rent
Home value
$897,900
$602,000 - $1.35M
$4,018/mo
Zestimate® history
Loading...
Owner options
Explore your selling options
What's special
Here's an opportunity to own a successful hotel in a bustling Catskills town. Nine River Road is a turnkey boutique hotel with a proven track record in Callicoon. With frontage on the Delaware River, your guests can stroll from the back porch down a sloping lawn to take a swim or launch a kayak. Or walk to Callicoon's many amenities: restaurants & coffee shops, pubs & distillery, antiques & boutiques, movie theater, live music, and the year-round farmer's market. This comfortable hotel offers 8 rooms and suites in three floors, each with its own ensuite bath facilities. Modern amenities include tiled bathrooms, individual air conditioning and heating, tasteful furniture and bedding, and high-speed internet. Common areas include a well-equipped kitchen, gathering rooms, screen porch, balcony, patio, outdoor furniture, etc. Nine River Road was developed by Foster Supply Hospitality, the management company behind such Catskills favorites as Kenoza Hall, The Debruce, Arnold House, North Branch Inn, and others. The new owner can capitalize on that reputation by keeping the Nine River Road name, identity, and website. Come enter the Catskills hospitality scene with low risk and a proven track record in tourist-friendly Callicoon -- just 2 hours from NYC. Additional Information: Amenities:Guest Quarters,Pedestal Sink,Soaking Tub,Stall Shower,HeatingFuel:Oil Above Ground,
Zillow last checked: 8 hours ago
Listing updated: January 30, 2025 at 11:47am
Listed by:
Joseph Freda 845-887-5640,
Matthew J Freda Real Estate 845-887-5640
Bought with:
Thomas J. Freda, 31FR0951646
Matthew J Freda Real Estate
Source: OneKey® MLS,MLS#: H6331245
Facts & features
Interior
Bedrooms & bathrooms
- Bedrooms: 8
- Bathrooms: 8
- Full bathrooms: 8
Bedroom 1
- Description: 20x10
- Level: First
Bedroom 2
- Description: 16x10
- Level: First
Bedroom 3
- Description: 26x10
- Level: Second
Bedroom 4
- Description: 12x11
- Level: Second
Bedroom 5
- Description: 17x15
- Level: Second
Bedroom 5
- Description: 16x13
- Level: Second
Bedroom 5
- Description: 13x24
- Level: Third
Bedroom 5
- Description: 18x19
- Level: Third
Bonus room
- Description: 9x9
- Level: First
Family room
- Description: 19x15
- Level: First
Kitchen
- Description: 19x15
- Level: First
Office
- Description: 17x16
- Level: First
Heating
- Oil, Hot Water
Cooling
- Wall/Window Unit(s)
Appliances
- Included: Stainless Steel Appliance(s), Electric Water Heater
- Laundry: Inside
Features
- First Floor Bedroom, First Floor Full Bath, Eat-in Kitchen, High Speed Internet, Kitchen Island, Original Details
- Flooring: Hardwood
- Basement: Full,Unfinished,Walk-Out Access
- Attic: None
- Number of fireplaces: 1
Interior area
- Total structure area: 5,796
- Total interior livable area: 5,796 sqft
Property
Parking
- Parking features: Driveway, On Street
- Has uncovered spaces: Yes
Features
- Levels: Three Or More
- Stories: 3
- Patio & porch: Patio, Porch
- Fencing: Fenced
- Has view: Yes
- View description: Mountain(s), River, Water
- Has water view: Yes
- Water view: River,Water
- Waterfront features: River Access, Water Access, Waterfront
Lot
- Size: 1.45 Acres
- Features: Near Shops, Views
Details
- Parcel number: 260001400005049000
Construction
Type & style
- Home type: SingleFamily
- Architectural style: Victorian
- Property subtype: Single Family Residence, Residential
Materials
- Clapboard
Condition
- Year built: 1884
- Major remodel year: 2017
Utilities & green energy
- Sewer: Public Sewer
- Water: Public
- Utilities for property: Trash Collection Private
Community & neighborhood
Security
- Security features: Fire Sprinkler System
Community
- Community features: Tennis Court(s)
Location
- Region: Callicoon
Other
Other facts
- Listing agreement: Exclusive Right To Sell
Price history
| Date | Event | Price |
|---|---|---|
| 1/30/2025 | Sold | $890,000-1%$154/sqft |
Source: | ||
| 12/3/2024 | Pending sale | $899,000$155/sqft |
Source: | ||
| 10/8/2024 | Listed for sale | $899,000+236.7%$155/sqft |
Source: | ||
| 5/20/2016 | Sold | $267,000-2.9%$46/sqft |
Source: | ||
| 5/21/2015 | Price change | $275,000-8%$47/sqft |
Source: MATTHEW J. FREDA REAL EST #41211 Report a problem | ||
Public tax history
| Year | Property taxes | Tax assessment |
|---|---|---|
| 2024 | -- | $267,000 |
| 2023 | -- | $267,000 |
| 2022 | -- | $267,000 |
Find assessor info on the county website
Neighborhood: 12723
Nearby schools
GreatSchools rating
- 5/10Sullivan West Elementary SchoolGrades: PK-6Distance: 6.3 mi
- 5/10Sullivan West High School At Lake HuntingtonGrades: 7-12Distance: 6.3 mi
Schools provided by the listing agent
- Elementary: Sullivan West Elementary
- Middle: SULLIVAN WEST HIGH SCHOOL AT LAKE HUNTINGTON
- High: Sullivan West High School
Source: OneKey® MLS. This data may not be complete. We recommend contacting the local school district to confirm school assignments for this home.

