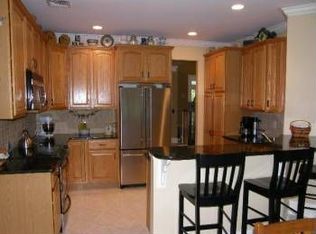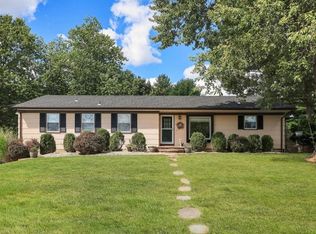Amazing, classic and simply beautiful! Welcome to 9 Rittenhouse Road. This custom built 4 bedroom , 3 1/2 bath superbly updated home is ideally located on one of the most glorious properties in Delaware Township. As you arrive onto the property you will instantly be welcomed by the expansive mahogany wrap-around front porch. Enter thru the main door into the 2 story foyer with classic architectural lines to find your formal living room and dining room all completed with plantation shutters. Follow along into the grand family room with cathedral ceiling, custom gas stone fireplace, wall of windows with beautiful natural light along with multiple access doors to the stunning back yard. Terrific Open floor Plan to the large gourmet kitchen with center island, Stainless steel appliances, granite counters, 42 inch cherry cabinets with spacious separate eating area. Continue along the first floor which includes your Master Bedroom with bay window, updated master bathroom with multiple custom features and a large walk- in closet. Additional characteristics on the first floor include- Updated Powder room, full laundry room with access to the 3 car garage and open stairs to the over-the- garage bonus room with full electric roughed-in and ready for multiple uses including an extra bedroom, playroom or entertainment area . Onto the second floor where you will find 3 additional generous bedrooms and 2 full updated bathrooms. The front upstairs bedroom with en suite bathroom contains a secondary hidden entrance into the over the garage bonus room. Full unfinished basement with high ceilings and wide open stairs leading into the garage. Wait until you experience this magnificent private back yard with spectacular views! Oversized Cedar Rear deck and paver patio are excellent for relaxing and entertaining. Elegant landscape with 3-season blooming specimen trees, premium shed with power and water, fenced in organic garden, and mature trees all defining the property perimeter. This home is serviced by PUBLIC water and PUBLIC sewer and is conveniently located only 10 minutes to Lambertville, NJ and New Hope, PA areas and 7 minutes into Flemington, NJ. Easy access to all major roads and transportation. Come, enjoy and call this one home. 2020-08-21
This property is off market, which means it's not currently listed for sale or rent on Zillow. This may be different from what's available on other websites or public sources.


