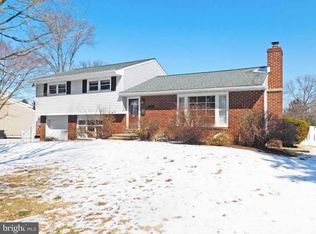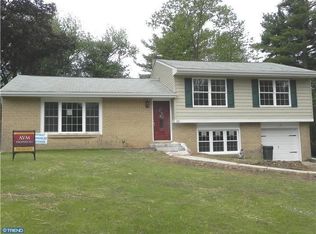Sold for $506,000
$506,000
9 Rita Rd, Yardley, PA 19067
3beds
1,414sqft
Single Family Residence
Built in 1955
0.34 Acres Lot
$513,000 Zestimate®
$358/sqft
$2,802 Estimated rent
Home value
$513,000
$477,000 - $549,000
$2,802/mo
Zestimate® history
Loading...
Owner options
Explore your selling options
What's special
Welcome home to this beautiful 3 bedroom home in Yardley! A beautifully manicured front landscape guides you to the entrance, where you’re welcomed into a bright and spacious living room highlighted by a cozy wood-burning stove. A convenient coat closet adds functionality right off the entry. Continue to your eat-in kitchen featuring recessed lighting, ample cabinetry, and generous counter space—perfect for everyday living and entertaining! Just off the kitchen, the dining area offers direct access to your backyard deck, making indoor-outdoor dining a breeze. Take a few steps down to your large lower-level family room, complete with a large window for abundant natural light. A convenient powder room and a well-appointed laundry room with washer, dryer and bonus utility sink along with direct access to both the attached garage and the backyard complete this floor. Upstairs you’ll find three spacious bedrooms and a full hallway bathroom with a tiled tub/shower combo. Bathroom and hallway linen closets provide ample storage! Step outside to your private backyard oasis complete with mature landscaping that creates a serene retreat. Whether you're sipping your morning coffee or hosting friends and family, the spacious deck is the perfect spot to relax and unwind. A bonus storage shed adds extra convenience for all your outdoor essentials. This home offers an attached 1 car garage that can double as a workshop and expansive driveway for ample parking! Located close to a variety of shopping and restaurants, yet near major routes including Route 1 and I-295 for easy commuting. Pennsbury School District too! Don’t miss your opportunity to tour this beautiful home!
Zillow last checked: 8 hours ago
Listing updated: August 20, 2025 at 05:01am
Listed by:
Kim Rock 215-650-7007,
Keller Williams Real Estate-Langhorne,
Listing Team: The Kim Rock Group
Bought with:
Lauren Conrad, RS358377
Keller Williams Real Estate-Langhorne
Source: Bright MLS,MLS#: PABU2100644
Facts & features
Interior
Bedrooms & bathrooms
- Bedrooms: 3
- Bathrooms: 2
- Full bathrooms: 1
- 1/2 bathrooms: 1
Primary bedroom
- Level: Upper
- Area: 130 Square Feet
- Dimensions: 13 x 10
Bedroom 2
- Level: Upper
- Area: 110 Square Feet
- Dimensions: 11 x 10
Bedroom 3
- Level: Upper
- Area: 80 Square Feet
- Dimensions: 8 x 10
Dining room
- Level: Main
- Area: 90 Square Feet
- Dimensions: 9 x 10
Family room
- Features: Flooring - Carpet
- Level: Lower
- Area: 168 Square Feet
- Dimensions: 12 x 14
Other
- Features: Bathroom - Tub Shower
- Level: Upper
- Area: 60 Square Feet
- Dimensions: 6 x 10
Half bath
- Level: Lower
- Area: 28 Square Feet
- Dimensions: 4 x 7
Kitchen
- Features: Eat-in Kitchen, Kitchen - Electric Cooking
- Level: Main
- Area: 100 Square Feet
- Dimensions: 10 x 10
Laundry
- Level: Lower
- Area: 64 Square Feet
- Dimensions: 8 x 8
Living room
- Features: Wood Stove
- Level: Main
- Area: 240 Square Feet
- Dimensions: 20 x 12
Heating
- Baseboard, Oil, Wood
Cooling
- Central Air, Electric
Appliances
- Included: Microwave, Dishwasher, Dryer, Oven/Range - Electric, Refrigerator, Washer, Electric Water Heater
- Laundry: Lower Level, Laundry Room
Features
- Bathroom - Tub Shower, Dining Area, Family Room Off Kitchen, Eat-in Kitchen, Recessed Lighting
- Flooring: Carpet
- Has basement: No
- Has fireplace: No
- Fireplace features: Wood Burning Stove
Interior area
- Total structure area: 1,414
- Total interior livable area: 1,414 sqft
- Finished area above ground: 1,414
- Finished area below ground: 0
Property
Parking
- Total spaces: 4
- Parking features: Inside Entrance, Attached, Driveway
- Attached garage spaces: 1
- Uncovered spaces: 3
Accessibility
- Accessibility features: None
Features
- Levels: Multi/Split,Two
- Stories: 2
- Patio & porch: Deck
- Pool features: None
Lot
- Size: 0.34 Acres
- Dimensions: x 120.00
Details
- Additional structures: Above Grade, Below Grade
- Parcel number: 20041052
- Zoning: R2
- Special conditions: Standard
Construction
Type & style
- Home type: SingleFamily
- Property subtype: Single Family Residence
Materials
- Frame
- Foundation: Crawl Space
Condition
- New construction: No
- Year built: 1955
Utilities & green energy
- Sewer: Public Sewer
- Water: Public
Community & neighborhood
Location
- Region: Yardley
- Subdivision: Makefield Rd Villa
- Municipality: LOWER MAKEFIELD TWP
Other
Other facts
- Listing agreement: Exclusive Right To Sell
- Listing terms: Cash,Conventional,FHA,VA Loan
- Ownership: Fee Simple
Price history
| Date | Event | Price |
|---|---|---|
| 8/20/2025 | Sold | $506,000+6.5%$358/sqft |
Source: | ||
| 7/31/2025 | Pending sale | $475,000$336/sqft |
Source: | ||
| 7/23/2025 | Contingent | $475,000$336/sqft |
Source: | ||
| 7/17/2025 | Listed for sale | $475,000+232.2%$336/sqft |
Source: | ||
| 7/7/1995 | Sold | $143,000$101/sqft |
Source: Public Record Report a problem | ||
Public tax history
| Year | Property taxes | Tax assessment |
|---|---|---|
| 2025 | $5,468 +0.8% | $22,000 |
| 2024 | $5,426 +9.7% | $22,000 |
| 2023 | $4,948 +2.2% | $22,000 |
Find assessor info on the county website
Neighborhood: 19067
Nearby schools
GreatSchools rating
- 7/10Eleanor Roosevelt El SchoolGrades: K-5Distance: 0.5 mi
- 5/10Pennwood Middle SchoolGrades: 6-8Distance: 0.4 mi
- 7/10Pennsbury High SchoolGrades: 9-12Distance: 2.5 mi
Schools provided by the listing agent
- Elementary: Roosevelt
- Middle: Pennwood
- High: Pennsbury
- District: Pennsbury
Source: Bright MLS. This data may not be complete. We recommend contacting the local school district to confirm school assignments for this home.
Get a cash offer in 3 minutes
Find out how much your home could sell for in as little as 3 minutes with a no-obligation cash offer.
Estimated market value$513,000
Get a cash offer in 3 minutes
Find out how much your home could sell for in as little as 3 minutes with a no-obligation cash offer.
Estimated market value
$513,000

