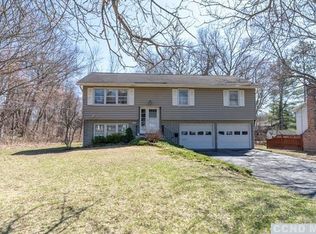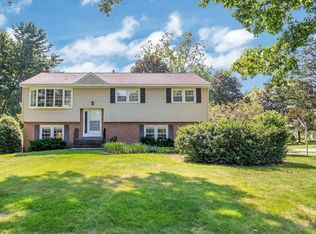Beautifully cared for 3 bedroom raised ranch in Bethlehem School District. Kitchen and baths have been updated, newer furnace and hot water heater.Crown molding in living/dining room. Located on quiet, low traffic street, just a short walk to Slingerlands Elementary School. Large level yard, great for entertaining family and friends! Oversize garage with storage and remote openers. FIOS available. Taxes without STAR.
This property is off market, which means it's not currently listed for sale or rent on Zillow. This may be different from what's available on other websites or public sources.

