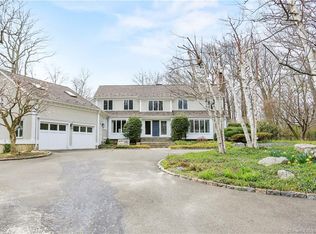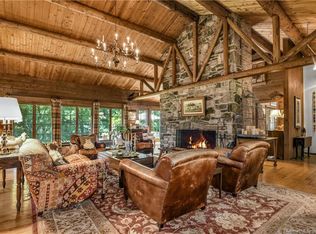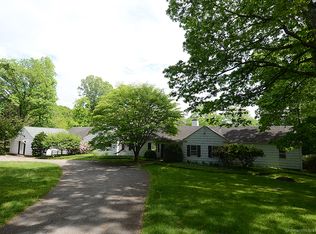Elegant country estate in a truly magical setting on Collins Pond and the Rippowam River in bucolic New Canaan. The finest amenities & finishes create an elegant mix of timeless architecture & modern touches. This gorgeous waterfront home features dramatic windows and french doors that overlook the sweeping lawn. With 6 spacious bedrooms and 7 baths, this incredible 3.69 acre retreat has gorgeous gardens, dock, cantilevered deck over the water, pool and pool house leave nothing to be desired. A unique offering with unparalleled privacy for only the most discerning buyer seeking privacy and tranquility moments from town and one hour to NYC.
This property is off market, which means it's not currently listed for sale or rent on Zillow. This may be different from what's available on other websites or public sources.


