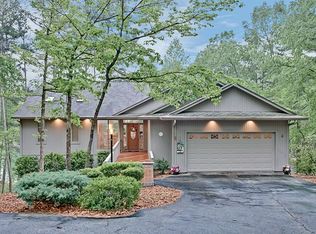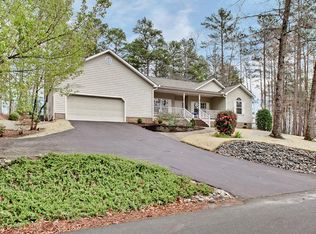Charming waterfront home with a platform dock in Keowee Key. Enjoy lake living at an incredible value! Open flowing floor plan with hardwood floors, windows galore, screened porch and wonderful outdoor living spaces. The main level features a fireside great room that is open to the gourmet kitchen. Doors open out onto the entertaining deck. Off of the foyer, there is a dining room that can also be easily converted into an office. The upper level is highlighted by an amazing master suite with sitting area and fireplace. Doors lead out onto the screened porch. The perfect place to enjoy your morning coffee or evening beverage and admire the beautiful lake surroundings. The master bath has a large walk-in closet, double sinks, walk-in shower and a garden tub. Two additional guest bedrooms complete the upper level. Very private property that is nestled on 0.56 acres which also includes 3/4 ownership of the 0.58 acre adjoining lot. The two neighbors purchased the center lot to create even more privacy. Unique opportunity that won't last long!
This property is off market, which means it's not currently listed for sale or rent on Zillow. This may be different from what's available on other websites or public sources.

