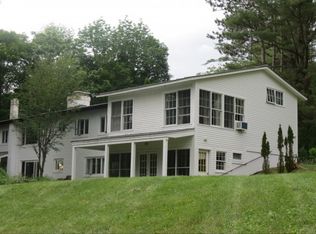Closed
Listed by:
Jaime Durell,
BHHS Verani Upper Valley Cell:617-549-3807
Bought with: Coldwell Banker LIFESTYLES - Hanover
$980,000
9 Rip Road, Hanover, NH 03755
4beds
2,954sqft
Single Family Residence
Built in 1948
1.01 Acres Lot
$1,194,000 Zestimate®
$332/sqft
$5,495 Estimated rent
Home value
$1,194,000
$1.07M - $1.34M
$5,495/mo
Zestimate® history
Loading...
Owner options
Explore your selling options
What's special
Charming four bedroom cape in the desirable Rip Road neighborhood is just a short distance to downtown Hanover. This well-loved home features an eat-in kitchen and formal dining room, and recent kitchen update in 2020. A living room adorned with built-ins and fireplace, sets the scene for cozy nights, while a den/office space on the main level, could be a bedroom in disguise. Upstairs, four spacious bedrooms await, each inviting restful slumber, and a walk-up attic provides ample storage, a treasure trove to discover. For nearly four decades, it's been a place of warmth, love, and grace with the same owner. Now ready for new beginnings, this home is yours to make it shine, with ideas that are fresh and new. Though time has passed, and the pool's been dormant for a while, your creativity and care will bring it back to life, and make it worth your while. With your vision and inspiration, a backyard oasis will come to be, a place of peace and relaxation, for your family and friends to see.
Zillow last checked: 8 hours ago
Listing updated: May 04, 2023 at 12:40pm
Listed by:
Jaime Durell,
BHHS Verani Upper Valley Cell:617-549-3807
Bought with:
Gabrielle Black
Coldwell Banker LIFESTYLES - Hanover
Source: PrimeMLS,MLS#: 4943720
Facts & features
Interior
Bedrooms & bathrooms
- Bedrooms: 4
- Bathrooms: 3
- Full bathrooms: 1
- 3/4 bathrooms: 2
Heating
- Oil, Baseboard, Hot Water
Cooling
- None
Appliances
- Included: Dishwasher, Dryer, Microwave, Wall Oven, Refrigerator, Trash Compactor, Washer, Tank Water Heater, Induction Cooktop
- Laundry: 1st Floor Laundry
Features
- Dining Area, Kitchen Island, Natural Light, Indoor Storage
- Flooring: Carpet, Hardwood, Laminate, Tile
- Windows: Blinds, Skylight(s)
- Basement: Concrete,Concrete Floor,Storage Space,Unfinished,Interior Access,Interior Entry
- Attic: Attic with Hatch/Skuttle
- Number of fireplaces: 2
- Fireplace features: 2 Fireplaces
Interior area
- Total structure area: 2,954
- Total interior livable area: 2,954 sqft
- Finished area above ground: 2,954
- Finished area below ground: 0
Property
Parking
- Total spaces: 2
- Parking features: Paved, Auto Open, Direct Entry, Storage Above, Driveway, Garage, On Street, Attached
- Garage spaces: 2
- Has uncovered spaces: Yes
Features
- Levels: Two
- Stories: 2
- Exterior features: Natural Shade
- Has private pool: Yes
- Pool features: In Ground
- Has spa: Yes
- Spa features: Heated
- Fencing: Partial
Lot
- Size: 1.01 Acres
- Features: Country Setting
Details
- Additional structures: Outbuilding
- Parcel number: HNOVM042B021L001
- Zoning description: SR-1
Construction
Type & style
- Home type: SingleFamily
- Architectural style: Cape
- Property subtype: Single Family Residence
Materials
- Wood Frame, Vinyl Siding
- Foundation: Concrete
- Roof: Asphalt Shingle
Condition
- New construction: No
- Year built: 1948
Utilities & green energy
- Electric: 200+ Amp Service, Circuit Breakers
- Sewer: Public Sewer
- Utilities for property: Phone, Cable
Community & neighborhood
Security
- Security features: Smoke Detector(s)
Location
- Region: Hanover
Other
Other facts
- Road surface type: Paved
Price history
| Date | Event | Price |
|---|---|---|
| 5/4/2023 | Sold | $980,000-10.5%$332/sqft |
Source: | ||
| 3/7/2023 | Pending sale | $1,095,000$371/sqft |
Source: | ||
| 3/7/2023 | Contingent | $1,095,000$371/sqft |
Source: | ||
| 2/21/2023 | Listed for sale | $1,095,000+76.9%$371/sqft |
Source: | ||
| 11/17/2014 | Listing removed | $619,000$210/sqft |
Source: Lang McLaughry Real Estate #4365949 Report a problem | ||
Public tax history
| Year | Property taxes | Tax assessment |
|---|---|---|
| 2024 | $16,139 +3.9% | $837,500 |
| 2023 | $15,527 +4.2% | $837,500 |
| 2022 | $14,899 +11.5% | $837,500 |
Find assessor info on the county website
Neighborhood: 03755
Nearby schools
GreatSchools rating
- 9/10Bernice A. Ray SchoolGrades: K-5Distance: 0.8 mi
- 8/10Frances C. Richmond SchoolGrades: 6-8Distance: 0.9 mi
- 9/10Hanover High SchoolGrades: 9-12Distance: 1 mi
Schools provided by the listing agent
- Elementary: Bernice A. Ray School
- Middle: Frances C. Richmond Middle Sch
- High: Hanover High School
- District: Dresden
Source: PrimeMLS. This data may not be complete. We recommend contacting the local school district to confirm school assignments for this home.

Get pre-qualified for a loan
At Zillow Home Loans, we can pre-qualify you in as little as 5 minutes with no impact to your credit score.An equal housing lender. NMLS #10287.
