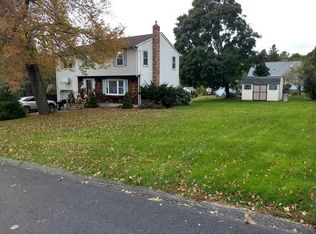Welcome Home Quietly set as the last home on a dead end street, this home holds many surprises inside The spacious first floor offers a nicely sized living room which opens to a wonderful eat-in kitchen. The door off the kitchen lets in beautiful natural light and leads to an oversized deck. Further on the first floor are two bedrooms and a full bath. Upstairs are two very spacious bedrooms and a half bath The lower level has a great finished bonus room for watching the game Walking outside you'll love the size of the yard and all that it offers The fenced vegetable garden is ready for planting next spring and the fire pit is the perfect place to relax at the end of the day. A generous storage shed houses all your yard tools as well. This home is a forever home
This property is off market, which means it's not currently listed for sale or rent on Zillow. This may be different from what's available on other websites or public sources.
