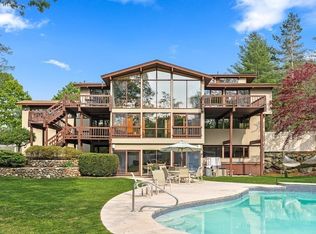Sold for $910,000
$910,000
9 Ridgewood Ln, Woburn, MA 01801
3beds
2,444sqft
Single Family Residence
Built in 1992
0.28 Acres Lot
$992,000 Zestimate®
$372/sqft
$4,136 Estimated rent
Home value
$992,000
$942,000 - $1.04M
$4,136/mo
Zestimate® history
Loading...
Owner options
Explore your selling options
What's special
Step into your new home situated in a serene cul-de-sac, offering quiet and private location, yet conveniently close to essential amenities such as schools, shopping centers, and recreational areas. When you enter on the first level you will be welcomed with a foyer leading into a family room, accompanied by a versatile extra room suitable for a workshop or storage. This level is rounded off with a laundry area and a bathroom. Ascend to the second level to discover the primary living space, encompassing a living and dining area with lofty ceilings and access to a deck – an ideal spot for entertaining! Additionally, this level includes another bedroom that can serve as a playroom or office, a half bathroom, a primary bedroom with a walk-in closet, and a master bathroom with convenient deck access. The third level reveals a spacious bedroom with ample closet space. Between the quiet neighborhood, location, and features, this home has it all! Don't miss out on making this your new home!
Zillow last checked: 8 hours ago
Listing updated: March 29, 2024 at 09:26am
Listed by:
Andersen Group Realty 781-729-2329,
Keller Williams Realty Boston Northwest 781-862-2800
Bought with:
Paula R. Sughrue
Better Homes and Gardens Real Estate - The Shanahan Group
Source: MLS PIN,MLS#: 73191990
Facts & features
Interior
Bedrooms & bathrooms
- Bedrooms: 3
- Bathrooms: 3
- Full bathrooms: 2
- 1/2 bathrooms: 1
- Main level bedrooms: 1
Primary bedroom
- Features: Bathroom - Full, Closet, Flooring - Wall to Wall Carpet, Window(s) - Picture, Balcony / Deck, French Doors, Deck - Exterior, Dressing Room, Exterior Access, Lighting - Sconce
- Level: Main,Second
Bedroom 2
- Features: Skylight, Closet, Flooring - Wall to Wall Carpet
- Level: Third
Bedroom 3
- Features: Flooring - Hardwood, Window(s) - Picture, Lighting - Sconce
- Level: Second
Bathroom 1
- Features: Bathroom - Full, Bathroom - Tiled With Shower Stall, Flooring - Stone/Ceramic Tile, Recessed Lighting, Lighting - Pendant
- Level: First
Bathroom 2
- Features: Bathroom - Half, Flooring - Stone/Ceramic Tile, Lighting - Overhead
- Level: Second
Bathroom 3
- Features: Bathroom - Full, Bathroom - Double Vanity/Sink, Bathroom - Tiled With Shower Stall, Flooring - Stone/Ceramic Tile, Recessed Lighting, Lighting - Overhead
- Level: Second
Dining room
- Features: Skylight, Flooring - Hardwood, Balcony / Deck, Exterior Access, Lighting - Pendant
- Level: Second
Family room
- Features: Window(s) - Bay/Bow/Box, Recessed Lighting
- Level: First
Kitchen
- Features: Ceiling Fan(s), Flooring - Vinyl, Window(s) - Picture, Countertops - Stone/Granite/Solid, Countertops - Upgraded, Deck - Exterior, Exterior Access, Recessed Lighting, Stainless Steel Appliances
- Level: Main,Second
Living room
- Features: Ceiling Fan(s), Flooring - Hardwood, Window(s) - Bay/Bow/Box, Lighting - Overhead
- Level: Main,Second
Heating
- Heat Pump, Ductless
Cooling
- Ductless
Appliances
- Included: Electric Water Heater, Range, Dishwasher, Microwave, Refrigerator, Washer, Dryer
- Laundry: Electric Dryer Hookup, Washer Hookup, First Floor
Features
- Closet/Cabinets - Custom Built, Lighting - Overhead, Closet, Foyer
- Flooring: Tile, Vinyl, Carpet, Hardwood
- Has basement: No
- Number of fireplaces: 2
- Fireplace features: Family Room, Living Room
Interior area
- Total structure area: 2,444
- Total interior livable area: 2,444 sqft
Property
Parking
- Total spaces: 4
- Parking features: Attached, Paved Drive, Off Street, Paved
- Attached garage spaces: 1
- Uncovered spaces: 3
Features
- Patio & porch: Deck
- Exterior features: Deck, Sprinkler System
Lot
- Size: 0.28 Acres
- Features: Cul-De-Sac, Corner Lot, Wooded
Details
- Additional structures: Workshop
- Parcel number: M:79 B:01 L:50 U:00,916055
- Zoning: R-1
Construction
Type & style
- Home type: SingleFamily
- Architectural style: Cape
- Property subtype: Single Family Residence
Materials
- Foundation: Brick/Mortar
- Roof: Shingle
Condition
- Year built: 1992
Utilities & green energy
- Electric: Circuit Breakers, 200+ Amp Service
- Sewer: Public Sewer
- Water: Public
Community & neighborhood
Community
- Community features: Public Transportation, Shopping, Tennis Court(s), Park, Walk/Jog Trails, Medical Facility, Bike Path, Highway Access, House of Worship, Public School, T-Station, University
Location
- Region: Woburn
Price history
| Date | Event | Price |
|---|---|---|
| 3/29/2024 | Sold | $910,000-1.6%$372/sqft |
Source: MLS PIN #73191990 Report a problem | ||
| 1/26/2024 | Contingent | $925,000$378/sqft |
Source: MLS PIN #73191990 Report a problem | ||
| 1/18/2024 | Price change | $925,000-1.5%$378/sqft |
Source: MLS PIN #73191990 Report a problem | ||
| 1/9/2024 | Listed for sale | $939,000+12.5%$384/sqft |
Source: MLS PIN #73191990 Report a problem | ||
| 8/12/2021 | Sold | $835,000+221.2%$342/sqft |
Source: Public Record Report a problem | ||
Public tax history
| Year | Property taxes | Tax assessment |
|---|---|---|
| 2025 | $7,452 +15% | $872,600 +8.6% |
| 2024 | $6,478 -3% | $803,700 +4.7% |
| 2023 | $6,677 +1.3% | $767,500 +8.8% |
Find assessor info on the county website
Neighborhood: 01801
Nearby schools
GreatSchools rating
- 7/10Reeves Elementary SchoolGrades: PK-5Distance: 0.6 mi
- 4/10Daniel L Joyce Middle SchoolGrades: 6-8Distance: 1.5 mi
- 6/10Woburn High SchoolGrades: 9-12Distance: 2.5 mi
Schools provided by the listing agent
- Elementary: Reeves
- Middle: Daniel L Joyce
- High: Woburn High
Source: MLS PIN. This data may not be complete. We recommend contacting the local school district to confirm school assignments for this home.
Get a cash offer in 3 minutes
Find out how much your home could sell for in as little as 3 minutes with a no-obligation cash offer.
Estimated market value$992,000
Get a cash offer in 3 minutes
Find out how much your home could sell for in as little as 3 minutes with a no-obligation cash offer.
Estimated market value
$992,000
