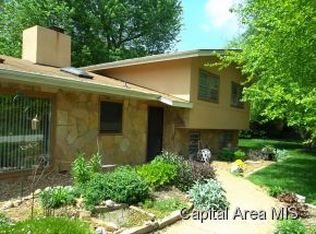Sold for $279,000 on 06/30/23
$279,000
9 Ridgeview Dr, Springfield, IL 62711
4beds
2,517sqft
Single Family Residence, Residential
Built in ----
10,127 Square Feet Lot
$291,600 Zestimate®
$111/sqft
$2,475 Estimated rent
Home value
$291,600
$277,000 - $306,000
$2,475/mo
Zestimate® history
Loading...
Owner options
Explore your selling options
What's special
Check out this all brick home w/Chatham schools. Inside you will find 4bd/2ba. The main level offers a spacious living room with fireplace and hardwood floors. Nice kitchen with white cabinets and laminate flooring. Informal dining room that walks out to the large deck. Hall bath offers dual vanity with stand up shower and heated floors. Walk-out lower level backing up to a view of Lake Springfield. Home has some replacement windows and HVAC May 2022
Zillow last checked: 8 hours ago
Listing updated: July 03, 2023 at 01:01pm
Listed by:
Nikki Machin Mobl:217-816-6818,
The Real Estate Group, Inc.
Bought with:
Nikki Machin, 475136681
The Real Estate Group, Inc.
Source: RMLS Alliance,MLS#: CA1022526 Originating MLS: Capital Area Association of Realtors
Originating MLS: Capital Area Association of Realtors

Facts & features
Interior
Bedrooms & bathrooms
- Bedrooms: 4
- Bathrooms: 2
- Full bathrooms: 2
Bedroom 1
- Level: Main
- Dimensions: 12ft 6in x 9ft 3in
Bedroom 2
- Level: Main
- Dimensions: 10ft 1in x 14ft 7in
Bedroom 3
- Level: Main
- Dimensions: 10ft 8in x 14ft 7in
Bedroom 4
- Level: Basement
- Dimensions: 12ft 4in x 12ft 1in
Other
- Level: Main
- Dimensions: 8ft 4in x 12ft 6in
Other
- Area: 1017
Family room
- Level: Basement
Kitchen
- Level: Main
- Dimensions: 16ft 5in x 12ft 6in
Laundry
- Level: Basement
- Dimensions: 20ft 8in x 13ft 1in
Living room
- Level: Main
Main level
- Area: 1500
Recreation room
- Level: Lower
- Dimensions: 23ft 11in x 26ft 4in
Heating
- Baseboard, Forced Air
Cooling
- Central Air
Appliances
- Included: Dishwasher, Dryer, Microwave, Range, Refrigerator, Washer
Features
- Ceiling Fan(s)
- Windows: Replacement Windows, Blinds
- Basement: Finished
- Number of fireplaces: 2
- Fireplace features: Family Room, Gas Log, Living Room, Wood Burning
Interior area
- Total structure area: 1,500
- Total interior livable area: 2,517 sqft
Property
Parking
- Total spaces: 2
- Parking features: Attached
- Attached garage spaces: 2
Features
- Patio & porch: Deck, Patio
- Has view: Yes
- View description: Lake
- Has water view: Yes
- Water view: Lake
Lot
- Size: 10,127 sqft
- Dimensions: 100 x 101.27
- Features: Level
Details
- Parcel number: 22340301003
Construction
Type & style
- Home type: SingleFamily
- Architectural style: Ranch
- Property subtype: Single Family Residence, Residential
Materials
- Block, Brick
- Foundation: Concrete Perimeter
- Roof: Shingle
Condition
- New construction: No
Utilities & green energy
- Sewer: Public Sewer
- Water: Public
Community & neighborhood
Location
- Region: Springfield
- Subdivision: Crestwood
Price history
| Date | Event | Price |
|---|---|---|
| 6/30/2023 | Sold | $279,000+25.7%$111/sqft |
Source: | ||
| 10/29/2020 | Sold | $222,000-3.4%$88/sqft |
Source: | ||
| 9/3/2020 | Pending sale | $229,900$91/sqft |
Source: RE/MAX Professionals #CA1001008 Report a problem | ||
| 8/3/2020 | Price change | $229,900-4.2%$91/sqft |
Source: RE/MAX Professionals #CA1001008 Report a problem | ||
| 7/7/2020 | Listed for sale | $239,900$95/sqft |
Source: RE/MAX Professionals #CA1001008 Report a problem | ||
Public tax history
| Year | Property taxes | Tax assessment |
|---|---|---|
| 2024 | $5,993 +3.7% | $90,263 +8% |
| 2023 | $5,781 +16.9% | $83,577 +17.8% |
| 2022 | $4,944 +3.4% | $70,963 +4.1% |
Find assessor info on the county website
Neighborhood: 62711
Nearby schools
GreatSchools rating
- 6/10Glenwood Intermediate SchoolGrades: 5-6Distance: 2.2 mi
- 7/10Glenwood Middle SchoolGrades: 7-8Distance: 2.3 mi
- 7/10Glenwood High SchoolGrades: 9-12Distance: 2.5 mi

Get pre-qualified for a loan
At Zillow Home Loans, we can pre-qualify you in as little as 5 minutes with no impact to your credit score.An equal housing lender. NMLS #10287.
