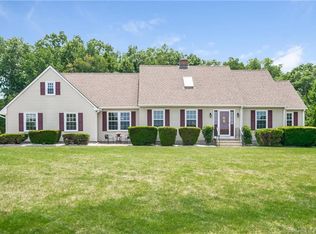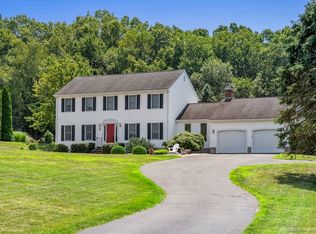Sold for $400,000 on 06/20/25
$400,000
9 Ridgeview Drive, Ellington, CT 06029
3beds
2,146sqft
Single Family Residence
Built in 1986
1.15 Acres Lot
$547,500 Zestimate®
$186/sqft
$3,087 Estimated rent
Home value
$547,500
$515,000 - $580,000
$3,087/mo
Zestimate® history
Loading...
Owner options
Explore your selling options
What's special
2146 square foot one floor living! Light sunny home. 3 bedrooms 2 & 1/2 baths. Sunken living room. Dining room. Fully applianced kitchen. Family room with fireplace and 12 foot slider to sunny deck. Four Season sunroom. 2 car garage. Generator. Very short walk to Ellington Ridge Country Club. Lovely open lot. Offers to be subject to probate court approval.
Zillow last checked: 8 hours ago
Listing updated: June 21, 2025 at 03:43am
Listed by:
Dan Keune 860-214-1150,
Campbell-Keune Realty Inc 860-872-2023
Bought with:
Kayla Suprin, RES.0800381
William Raveis Real Estate
Source: Smart MLS,MLS#: 24083557
Facts & features
Interior
Bedrooms & bathrooms
- Bedrooms: 3
- Bathrooms: 3
- Full bathrooms: 2
- 1/2 bathrooms: 1
Primary bedroom
- Features: Wall/Wall Carpet
- Level: Main
- Area: 208.38 Square Feet
- Dimensions: 13.8 x 15.1
Bedroom
- Features: Wall/Wall Carpet
- Level: Main
- Area: 178.5 Square Feet
- Dimensions: 11.9 x 15
Bedroom
- Features: Wall/Wall Carpet
- Level: Main
- Area: 127.69 Square Feet
- Dimensions: 11.3 x 11.3
Primary bathroom
- Level: Main
- Area: 40.69 Square Feet
- Dimensions: 4.11 x 9.9
Bathroom
- Level: Main
- Area: 62.25 Square Feet
- Dimensions: 7.5 x 8.3
Bathroom
- Level: Main
- Area: 21.17 Square Feet
- Dimensions: 2.9 x 7.3
Dining room
- Features: Hardwood Floor
- Level: Main
- Area: 158.12 Square Feet
- Dimensions: 11.8 x 13.4
Family room
- Features: Fireplace, Sliders, Vinyl Floor
- Level: Main
- Area: 264.6 Square Feet
- Dimensions: 13.5 x 19.6
Kitchen
- Features: Vinyl Floor
- Level: Main
- Area: 157.95 Square Feet
- Dimensions: 11.7 x 13.5
Living room
- Features: Ceiling Fan(s), Sunken, Wall/Wall Carpet
- Level: Main
- Area: 247.9 Square Feet
- Dimensions: 13.4 x 18.5
Sun room
- Features: Vinyl Floor
- Level: Main
- Area: 180.18 Square Feet
- Dimensions: 11.7 x 15.4
Heating
- Hot Water, Oil
Cooling
- None
Appliances
- Included: Electric Cooktop, Oven, Range Hood, Refrigerator, Dishwasher, Water Heater
- Laundry: Main Level
Features
- Windows: Thermopane Windows
- Basement: Full
- Attic: Access Via Hatch
- Number of fireplaces: 1
Interior area
- Total structure area: 2,146
- Total interior livable area: 2,146 sqft
- Finished area above ground: 2,146
Property
Parking
- Total spaces: 2
- Parking features: Attached
- Attached garage spaces: 2
Lot
- Size: 1.15 Acres
- Features: Level
Details
- Parcel number: 1617711
- Zoning: RAR
Construction
Type & style
- Home type: SingleFamily
- Architectural style: Ranch
- Property subtype: Single Family Residence
Materials
- Vinyl Siding
- Foundation: Concrete Perimeter
- Roof: Asphalt
Condition
- New construction: No
- Year built: 1986
Utilities & green energy
- Sewer: Septic Tank
- Water: Public
- Utilities for property: Cable Available
Green energy
- Energy efficient items: Windows
Community & neighborhood
Location
- Region: Ellington
Price history
| Date | Event | Price |
|---|---|---|
| 6/20/2025 | Sold | $400,000-23.1%$186/sqft |
Source: | ||
| 6/18/2025 | Pending sale | $519,900$242/sqft |
Source: | ||
| 4/7/2025 | Listed for sale | $519,900$242/sqft |
Source: | ||
Public tax history
| Year | Property taxes | Tax assessment |
|---|---|---|
| 2025 | $8,359 +3% | $225,320 |
| 2024 | $8,112 +5% | $225,320 |
| 2023 | $7,728 +5.5% | $225,320 |
Find assessor info on the county website
Neighborhood: 06029
Nearby schools
GreatSchools rating
- 8/10Windermere SchoolGrades: PK-6Distance: 0.8 mi
- 7/10Ellington Middle SchoolGrades: 7-8Distance: 1.9 mi
- 9/10Ellington High SchoolGrades: 9-12Distance: 2.6 mi
Schools provided by the listing agent
- Elementary: Windermere
Source: Smart MLS. This data may not be complete. We recommend contacting the local school district to confirm school assignments for this home.

Get pre-qualified for a loan
At Zillow Home Loans, we can pre-qualify you in as little as 5 minutes with no impact to your credit score.An equal housing lender. NMLS #10287.
Sell for more on Zillow
Get a free Zillow Showcase℠ listing and you could sell for .
$547,500
2% more+ $10,950
With Zillow Showcase(estimated)
$558,450
