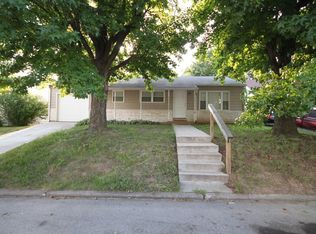Closed
Listing Provided by:
Jack C Wu 636-293-7430,
EXP Realty, LLC
Bought with: Berkshire Hathaway HomeServices Select Properties
Price Unknown
9 Ridgeview Ct, Saint Charles, MO 63301
3beds
1,900sqft
Single Family Residence
Built in 1954
7,187.4 Square Feet Lot
$281,700 Zestimate®
$--/sqft
$1,958 Estimated rent
Home value
$281,700
$262,000 - $304,000
$1,958/mo
Zestimate® history
Loading...
Owner options
Explore your selling options
What's special
Welcome home to 9 Ridgeview Ct! This 3 bedroom 2 bath home has over 1,900 sq ft of living space and almost all major components in place! Gorgeous, oversized, eat in kitchen with granite counter tops, updated cabinets and center island w stainless appliances! Split floorplan with one bedroom and full bath (with walk in shower) on one side, with a separate entrance to back. Large, bright living room, 2 other generously sized bedrooms, loads of closet space, and second full bath with tub and shower, make up the main floor. DRY Lower level is finished nicely with LVP flooring and newer windows. Windows, vinyl siding, and roof all in excellent condition! Home has Generac Power (Back up Generator), well maintained HVAC system and hot water heater. 1 Car, tuck under garage has walk up to back yard and sump pit/pump in place. Large yard with privacy fencing.
Zillow last checked: 8 hours ago
Listing updated: April 28, 2025 at 05:53pm
Listing Provided by:
Jack C Wu 636-293-7430,
EXP Realty, LLC
Bought with:
Lisa Schauwecker, 2021032337
Berkshire Hathaway HomeServices Select Properties
Source: MARIS,MLS#: 24035455 Originating MLS: St. Charles County Association of REALTORS
Originating MLS: St. Charles County Association of REALTORS
Facts & features
Interior
Bedrooms & bathrooms
- Bedrooms: 3
- Bathrooms: 2
- Full bathrooms: 2
- Main level bathrooms: 2
- Main level bedrooms: 3
Heating
- Forced Air, Electric
Cooling
- Ceiling Fan(s), Central Air, Electric
Appliances
- Included: Dishwasher, Disposal, Microwave, Electric Range, Electric Oven, Stainless Steel Appliance(s), Electric Water Heater
Features
- Breakfast Bar, Kitchen Island, Custom Cabinetry, Eat-in Kitchen, Granite Counters, Pantry, Shower, Kitchen/Dining Room Combo
- Flooring: Carpet
- Doors: Storm Door(s)
- Windows: Window Treatments, Storm Window(s)
- Basement: Full,Partially Finished,Sump Pump,Walk-Up Access
- Has fireplace: No
- Fireplace features: Recreation Room, None
Interior area
- Total structure area: 1,900
- Total interior livable area: 1,900 sqft
- Finished area above ground: 1,307
- Finished area below ground: 600
Property
Parking
- Total spaces: 1
- Parking features: Attached, Garage, Basement
- Attached garage spaces: 1
Features
- Levels: One
Lot
- Size: 7,187 sqft
- Dimensions: 125 x 60
Details
- Parcel number: 6014B4144000005.0000000
- Special conditions: Standard
Construction
Type & style
- Home type: SingleFamily
- Architectural style: Traditional,Ranch
- Property subtype: Single Family Residence
Materials
- Vinyl Siding
Condition
- Year built: 1954
Utilities & green energy
- Sewer: Public Sewer
- Water: Public
Community & neighborhood
Location
- Region: Saint Charles
- Subdivision: Sunset Terrace Add
Other
Other facts
- Listing terms: Cash,Conventional,Other,VA Loan
- Ownership: Private
- Road surface type: Concrete
Price history
| Date | Event | Price |
|---|---|---|
| 8/13/2024 | Sold | -- |
Source: | ||
| 7/1/2024 | Pending sale | $250,000$132/sqft |
Source: | ||
| 6/27/2024 | Listed for sale | $250,000+19.1%$132/sqft |
Source: | ||
| 5/30/2024 | Listing removed | -- |
Source: | ||
| 12/21/2023 | Listing removed | $209,900$110/sqft |
Source: | ||
Public tax history
| Year | Property taxes | Tax assessment |
|---|---|---|
| 2024 | $2,229 +0.2% | $34,562 |
| 2023 | $2,225 +0.4% | $34,562 +7.6% |
| 2022 | $2,217 | $32,135 |
Find assessor info on the county website
Neighborhood: 63301
Nearby schools
GreatSchools rating
- 4/10Jefferson Intermediate SchoolGrades: 5-6Distance: 2.1 mi
- 8/10Hardin Middle SchoolGrades: 7-8Distance: 1.3 mi
- 6/10St. Charles High SchoolGrades: 9-12Distance: 1.4 mi
Schools provided by the listing agent
- Elementary: Monroe Elem.
- Middle: Jefferson / Hardin
- High: St. Charles High
Source: MARIS. This data may not be complete. We recommend contacting the local school district to confirm school assignments for this home.
Get a cash offer in 3 minutes
Find out how much your home could sell for in as little as 3 minutes with a no-obligation cash offer.
Estimated market value
$281,700
