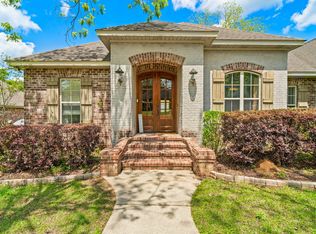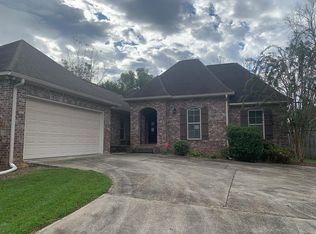Are you looking for THE PERFECT 3/2 home? Then this is it!!! Immaculate ONE OWNER home just ready and waiting for it's new owners. Exquisite detail with Quartz countertops in this huge kitchen! Large laundry room and private office/desk space off the garage. Large master suite with a fantastic walk in closet. Step outside onto the brand new deck, complete with new gutters and all new landscaping. Let the kids or dog play in the fenced in backyard. Schedule a showing today! This home won't last long and is MOVE IN READY!!
This property is off market, which means it's not currently listed for sale or rent on Zillow. This may be different from what's available on other websites or public sources.

