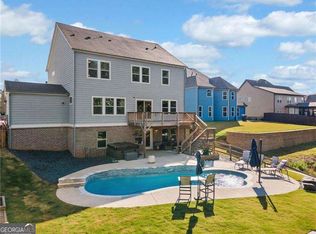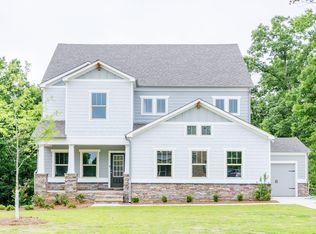Closed
$484,900
9 Ridgemont Way SE, Cartersville, GA 30120
4beds
2,737sqft
Single Family Residence
Built in 2020
0.33 Acres Lot
$506,300 Zestimate®
$177/sqft
$2,813 Estimated rent
Home value
$506,300
$461,000 - $557,000
$2,813/mo
Zestimate® history
Loading...
Owner options
Explore your selling options
What's special
Assume this home at 3.375% and save thousands annually! A rocking chair front porch welcomes you into this gorgeous custom Craftsman in coveted Carter Grove. Freshly painted, a grand two story foyer leads to an elegant formal dining room on one side, and a vaulted space with glass French doors perfect for your home office or study. The sweeping open floor plan with custom blinds continues into a family room with soaring ceilings and stacked stone fireplace overlooking the central kitchen. Truly the heart of this home, a chef-inspired kitchen features tons of custom cabinetry, expansive island, sparkling granite countertops, tile backsplash, stainless steel appliances, and sunny breakfast nook. Down the hallway a generous pantry, powder room, laundry with folding table, and versatile flex room perfect for a fourth bedroom or den completes the main level. Glide upstairs to the massive owner's retreat complete with tray ceiling, dedicated sitting area, huge custom walk-in closet, and gorgeous designer bath. This luxe ensuite bath is nothing short of spectacular with granite-topped custom vanity with tons of storage, freestanding soaking tub, and separate oversized tiled shower. Two roomy secondary bedrooms share a beautifully appointed jack-and-jill bath with custom granite vanity. Smart home features include USB connections in the owner's suite and RJ45 lines to the back flex room and front office. Pre-inspected and move-in ready, quality craftsmanship and finishes throughout combined with a home warranty of your choice make this home the best value in the neighborhood. The large patio is the perfect place to grill and relax overlooking the serene backyard in this beautiful, established pocket of Carter Grove. Amenities in this desirable community include swimming pool, tennis, pickleball and playground. Drive your golf cart to Woodland Hills Golf and Country Club or school drop off, with easy access to shopping and dining you won't want to wait to call this your forever home! Discounted rate options and no lender fee future refinancing may be available for qualified buyers of this home.
Zillow last checked: 8 hours ago
Listing updated: June 13, 2025 at 06:15pm
Listed by:
Candice T Reid 404-357-9992,
Orchard Brokerage, LLC
Bought with:
Crystal Chance, 203483
Robbins Realty, Inc.
Source: GAMLS,MLS#: 10475901
Facts & features
Interior
Bedrooms & bathrooms
- Bedrooms: 4
- Bathrooms: 3
- Full bathrooms: 2
- 1/2 bathrooms: 1
- Main level bedrooms: 1
Kitchen
- Features: Breakfast Area, Breakfast Room, Kitchen Island, Walk-in Pantry
Heating
- Central, Forced Air, Natural Gas, Zoned
Cooling
- Ceiling Fan(s), Central Air, Electric, Zoned
Appliances
- Included: Dishwasher, Disposal, Dryer, Stainless Steel Appliance(s), Tankless Water Heater, Washer
- Laundry: Common Area
Features
- Double Vanity, High Ceilings, Other, Tray Ceiling(s), Vaulted Ceiling(s), Walk-In Closet(s)
- Flooring: Carpet, Hardwood
- Windows: Double Pane Windows
- Basement: None
- Number of fireplaces: 1
- Fireplace features: Family Room, Gas Starter
- Common walls with other units/homes: No Common Walls
Interior area
- Total structure area: 2,737
- Total interior livable area: 2,737 sqft
- Finished area above ground: 2,737
- Finished area below ground: 0
Property
Parking
- Total spaces: 2
- Parking features: Attached, Garage
- Has attached garage: Yes
Features
- Levels: Two
- Stories: 2
- Patio & porch: Patio
- Exterior features: Other
- Waterfront features: No Dock Or Boathouse
- Body of water: None
Lot
- Size: 0.33 Acres
- Features: Cul-De-Sac, Level, Private
Details
- Parcel number: C1260001140
Construction
Type & style
- Home type: SingleFamily
- Architectural style: Craftsman,Traditional
- Property subtype: Single Family Residence
Materials
- Concrete, Stone
- Foundation: Slab
- Roof: Composition
Condition
- Resale
- New construction: No
- Year built: 2020
Utilities & green energy
- Sewer: Public Sewer
- Water: Public
- Utilities for property: Cable Available, Electricity Available, Natural Gas Available, Phone Available, Sewer Available, Underground Utilities, Water Available
Green energy
- Energy efficient items: Thermostat
Community & neighborhood
Security
- Security features: Carbon Monoxide Detector(s), Smoke Detector(s)
Community
- Community features: Clubhouse, Golf, Park, Playground, Pool, Tennis Court(s), Walk To Schools
Location
- Region: Cartersville
- Subdivision: Carter Grove
HOA & financial
HOA
- Has HOA: Yes
- HOA fee: $600 annually
- Services included: Maintenance Grounds, Swimming, Tennis
Other
Other facts
- Listing agreement: Exclusive Right To Sell
- Listing terms: Assumable,Cash,Conventional,FHA,VA Loan
Price history
| Date | Event | Price |
|---|---|---|
| 6/13/2025 | Sold | $484,900-1%$177/sqft |
Source: | ||
| 6/6/2025 | Pending sale | $489,900$179/sqft |
Source: | ||
| 3/20/2025 | Listed for sale | $489,900$179/sqft |
Source: | ||
Public tax history
Tax history is unavailable.
Neighborhood: 30120
Nearby schools
GreatSchools rating
- 7/10Cartersville Primary SchoolGrades: PK-2Distance: 3.1 mi
- 6/10Cartersville Middle SchoolGrades: 6-8Distance: 2.1 mi
- 6/10Cartersville High SchoolGrades: 9-12Distance: 4.8 mi
Schools provided by the listing agent
- Elementary: Cartersville Primary/Elementar
- Middle: Cartersville
- High: Cartersville
Source: GAMLS. This data may not be complete. We recommend contacting the local school district to confirm school assignments for this home.
Get a cash offer in 3 minutes
Find out how much your home could sell for in as little as 3 minutes with a no-obligation cash offer.
Estimated market value$506,300
Get a cash offer in 3 minutes
Find out how much your home could sell for in as little as 3 minutes with a no-obligation cash offer.
Estimated market value
$506,300

