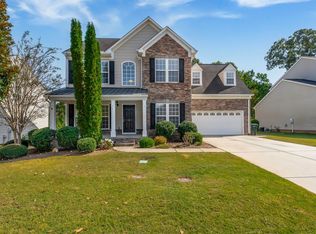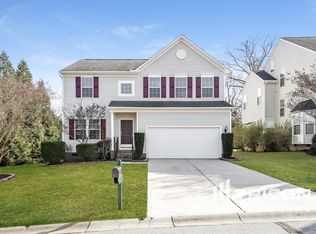Sold for $324,900 on 09/08/23
$324,900
9 Ridgeleigh Way, Simpsonville, SC 29681
3beds
2,075sqft
Single Family Residence, Residential
Built in ----
0.25 Acres Lot
$351,200 Zestimate®
$157/sqft
$2,142 Estimated rent
Home value
$351,200
$334,000 - $369,000
$2,142/mo
Zestimate® history
Loading...
Owner options
Explore your selling options
What's special
Beautifully upgraded home in the heart of Simpsonville! Located in Stillwood at Bells Crossing, the upgrades are apparent from the moment you walk in. Newer roof, new paint, and luxury Mohawk floors welcome you throughout. As you enter you walk into a formal sitting room/office. As you continue in, you enter the great room which is open to the dining room, kitchen, and sunroom, perfect for sight lines and entertaining. The large back deck overlooks a private fenced-in back yard with a mature tree line! Upstairs you will enter into a large loft, perfect for a second living area, game room, etc. There are two large secondary bedrooms and a bathroom upstairs. At the end of the hall you enter the oversized master bedroom with lots of natural light, overlooking the back yard! Attached is a large master ensuite and walk in closet! This home has numerous upgrades including newer roof, new flooring, new paint, new lighting fixtures, added storage in garage, and so much more! Best of all, you are only minutes from downtown Simpsonville and Woodruff Rd/Five Forks area. This is a must see!
Zillow last checked: 8 hours ago
Listing updated: September 08, 2023 at 02:52pm
Listed by:
Kyle Brazell 803-718-0937,
W Realty Upstate
Bought with:
Jackelyn Fissette
Wetzel Realty
Source: Greater Greenville AOR,MLS#: 1504305
Facts & features
Interior
Bedrooms & bathrooms
- Bedrooms: 3
- Bathrooms: 3
- Full bathrooms: 2
- 1/2 bathrooms: 1
Primary bedroom
- Area: 252
- Dimensions: 12 x 21
Bedroom 2
- Area: 121
- Dimensions: 11 x 11
Bedroom 3
- Area: 110
- Dimensions: 10 x 11
Primary bathroom
- Features: Double Sink, Full Bath, Shower-Separate, Walk-In Closet(s)
- Level: Second
Family room
- Area: 255
- Dimensions: 17 x 15
Kitchen
- Area: 120
- Dimensions: 10 x 12
Living room
- Area: 132
- Dimensions: 11 x 12
Heating
- Forced Air, Natural Gas
Cooling
- Central Air, Electric
Appliances
- Included: Dishwasher, Disposal, Refrigerator, Free-Standing Electric Range, Microwave, Gas Water Heater
- Laundry: 1st Floor
Features
- 2 Story Foyer, High Ceilings, Ceiling Fan(s), Granite Counters, Open Floorplan, Walk-In Closet(s)
- Flooring: Ceramic Tile, Laminate
- Basement: None
- Number of fireplaces: 1
- Fireplace features: Gas Log
Interior area
- Total structure area: 2,075
- Total interior livable area: 2,075 sqft
Property
Parking
- Total spaces: 2
- Parking features: Attached, Concrete
- Attached garage spaces: 2
- Has uncovered spaces: Yes
Features
- Levels: Two
- Stories: 2
- Patio & porch: Deck
Lot
- Size: 0.25 Acres
- Dimensions: 68 x 175
- Features: Sloped, Few Trees, Sprklr In Grnd-Partial Yd, 1/2 Acre or Less
- Topography: Level
Details
- Parcel number: 0559.1701003.00
Construction
Type & style
- Home type: SingleFamily
- Architectural style: Traditional
- Property subtype: Single Family Residence, Residential
Materials
- Vinyl Siding
- Foundation: Crawl Space
- Roof: Architectural
Utilities & green energy
- Sewer: Public Sewer
- Water: Public
- Utilities for property: Cable Available
Community & neighborhood
Community
- Community features: Clubhouse, Pool, Sidewalks
Location
- Region: Simpsonville
- Subdivision: Stillwood at Bells Crossing
Price history
| Date | Event | Price |
|---|---|---|
| 9/13/2024 | Listing removed | $2,300$1/sqft |
Source: Zillow Rentals Report a problem | ||
| 7/18/2024 | Listed for rent | $2,300+4.5%$1/sqft |
Source: Zillow Rentals Report a problem | ||
| 11/3/2023 | Listing removed | -- |
Source: Zillow Rentals Report a problem | ||
| 10/12/2023 | Price change | $2,200-4.3%$1/sqft |
Source: Zillow Rentals Report a problem | ||
| 10/6/2023 | Listed for rent | $2,300+43.8%$1/sqft |
Source: Zillow Rentals Report a problem | ||
Public tax history
| Year | Property taxes | Tax assessment |
|---|---|---|
| 2024 | $5,990 +302.9% | $317,220 +37.3% |
| 2023 | $1,486 +4.5% | $230,980 |
| 2022 | $1,423 +11.3% | $230,980 +11.7% |
Find assessor info on the county website
Neighborhood: 29681
Nearby schools
GreatSchools rating
- 7/10Bell's Crossing Elementary SchoolGrades: K-5Distance: 0.5 mi
- 9/10Hillcrest Middle SchoolGrades: 6-8Distance: 3 mi
- 9/10Hillcrest High SchoolGrades: 9-12Distance: 4.6 mi
Schools provided by the listing agent
- Elementary: Bells Crossing
- Middle: Hillcrest
- High: Hillcrest
Source: Greater Greenville AOR. This data may not be complete. We recommend contacting the local school district to confirm school assignments for this home.
Get a cash offer in 3 minutes
Find out how much your home could sell for in as little as 3 minutes with a no-obligation cash offer.
Estimated market value
$351,200
Get a cash offer in 3 minutes
Find out how much your home could sell for in as little as 3 minutes with a no-obligation cash offer.
Estimated market value
$351,200

