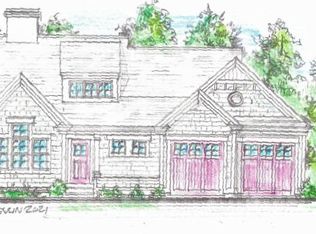Sold for $1,399,000
$1,399,000
9 Ridgehill Lane, Sagamore Beach, MA 02562
3beds
2,703sqft
Single Family Residence
Built in 2024
0.37 Acres Lot
$1,518,800 Zestimate®
$518/sqft
$4,274 Estimated rent
Home value
$1,518,800
$1.37M - $1.69M
$4,274/mo
Zestimate® history
Loading...
Owner options
Explore your selling options
What's special
SAGAMORE BEACH NEW CONSTRUCTION COMPLETED and ready for you to move in! This home is steeped with an old world charm but with today's lifestyles in mind. Beautifully sited, this seaside gambrel overlooks dedicated open space from the oversized screen porch off the dining room that opens onto the rear back deck and connects with the dining and kitchen. Welcoming front door entrance with covered porch, beautiful entry door with sidelights, gleaming oak floors throughout the living areas, fireplace with custom surround and mantel, cook's kitchen with custom cabinetry by Ian Alberts of Driftwood Fine Carpentry, includes a large center island, wine cooler, warming drawer, double oven and walk in pantry with custom shelving and plenty of outlets, Main Suite with dual baths, walk in shower and dual walk in closets. Separate laundry room and a Super drop zone off the garage with custom built in bench and shelving for all your coats, shoes and gear! Upstairs are two more bedrooms and an office loft and an additional bath. Located just a short walk to spectacular Sagamore Highlands Beach and close to the Cape Cod Canal and Historic Plymouth Village.
Zillow last checked: 8 hours ago
Listing updated: June 30, 2025 at 02:44pm
Listed by:
Nancy S Angus 508-759-2121,
Upper Cape Realty Corp.
Bought with:
Buyer Unrepresented
cci.UnrepBuyer
Source: CCIMLS,MLS#: 22500033
Facts & features
Interior
Bedrooms & bathrooms
- Bedrooms: 3
- Bathrooms: 3
- Full bathrooms: 2
- 1/2 bathrooms: 1
Primary bedroom
- Description: Flooring: Wood
- Features: Walk-In Closet(s), Closet
- Level: First
Bedroom 2
- Description: Flooring: Carpet
- Features: Bedroom 2
Bedroom 3
- Description: Flooring: Carpet
- Features: Bedroom 3
Primary bathroom
- Features: Private Full Bath
Dining room
- Description: Flooring: Vinyl
- Features: Dining Room
Kitchen
- Description: Countertop(s): Quartz,Flooring: Wood
- Features: Kitchen, Upgraded Cabinets, Built-in Features, Ceiling Fan(s), Pantry, Recessed Lighting
Living room
- Description: Fireplace(s): Gas,Flooring: Wood
- Features: Living Room
Heating
- Has Heating (Unspecified Type)
Cooling
- Central Air
Appliances
- Included: Cooktop, Wine Cooler, Wall/Oven Cook Top, Microwave, Dishwasher, Gas Water Heater
- Laundry: Laundry Room
Features
- Recessed Lighting, Pantry
- Flooring: Hardwood, Carpet, Tile
- Basement: Bulkhead Access,Interior Entry,Full
- Has fireplace: No
- Fireplace features: Gas
Interior area
- Total structure area: 2,703
- Total interior livable area: 2,703 sqft
Property
Parking
- Total spaces: 6
- Parking features: Garage - Attached, Open
- Attached garage spaces: 2
- Has uncovered spaces: Yes
Features
- Stories: 2
- Patio & porch: Deck, Screened Porch, Porch
- Frontage length: 100.00
Lot
- Size: 0.37 Acres
- Features: Bike Path, Shopping, Marina, Conservation Area, Level
Details
- Parcel number: 1.0150
- Zoning: res
- Special conditions: None
Construction
Type & style
- Home type: SingleFamily
- Architectural style: Gambrel
- Property subtype: Single Family Residence
Materials
- Shingle Siding
- Foundation: Poured
- Roof: Asphalt, Shingle
Condition
- New Construction
- New construction: Yes
- Year built: 2024
Utilities & green energy
- Sewer: Innovative Alternative
Community & neighborhood
Community
- Community features: Conservation Area
Location
- Region: Bourne
Other
Other facts
- Listing terms: Conventional
- Road surface type: Paved
Price history
| Date | Event | Price |
|---|---|---|
| 6/30/2025 | Sold | $1,399,000$518/sqft |
Source: | ||
| 5/18/2025 | Pending sale | $1,399,000$518/sqft |
Source: | ||
| 5/18/2025 | Contingent | $1,399,000$518/sqft |
Source: MLS PIN #73110909 Report a problem | ||
| 5/13/2025 | Price change | $1,399,000-3.5%$518/sqft |
Source: | ||
| 1/3/2025 | Listed for sale | $1,450,000-3.3%$536/sqft |
Source: | ||
Public tax history
Tax history is unavailable.
Neighborhood: Sagamore Beach
Nearby schools
GreatSchools rating
- NABournedale Elementary SchoolGrades: PK-2Distance: 3.6 mi
- 5/10Bourne Middle SchoolGrades: 6-8Distance: 5.2 mi
- 4/10Bourne High SchoolGrades: 9-12Distance: 5.2 mi
Schools provided by the listing agent
- District: Bourne
Source: CCIMLS. This data may not be complete. We recommend contacting the local school district to confirm school assignments for this home.
Get a cash offer in 3 minutes
Find out how much your home could sell for in as little as 3 minutes with a no-obligation cash offer.
Estimated market value$1,518,800
Get a cash offer in 3 minutes
Find out how much your home could sell for in as little as 3 minutes with a no-obligation cash offer.
Estimated market value
$1,518,800
