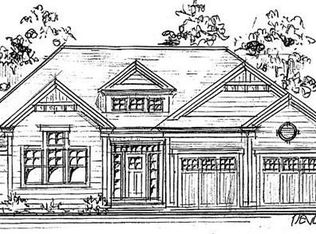SAGAMORE BEACH. A new exceptional home is planned for this beautiful lot. The elegant design invites the outdoors in with lots of light and sweeping views of the abutting forested open space, gives a nod to community with a lovely front patio and acknowledges the enjoyment of at home entertaining with an oversized deck and private yard. Designed for first floor living featuring a beautifully appointed master suite with French doors to the deck, open cooks kitchen with a large walk-in pantry, expansive 11' center island, informal dining area opening onto the deck, formal dining room and front to back fireplaced great room opening onto the front patio and a very practical first floor laundry room & half bath. The generous second floor is designed for family, guests, and work-at-home options. It features 2 bedrooms, a large second bath and an oversized common room. Beach Access within .5 miles with close proximity to the Cape Cod Canal and dining and entertainment in Plymouth Village.
This property is off market, which means it's not currently listed for sale or rent on Zillow. This may be different from what's available on other websites or public sources.
