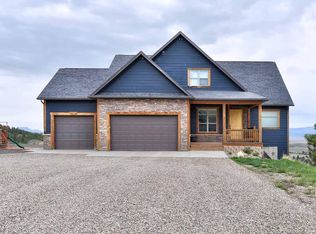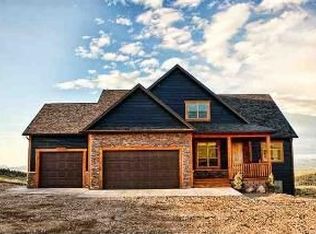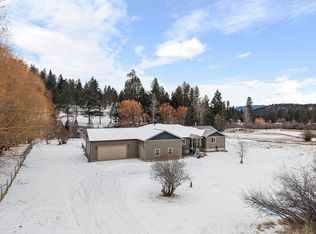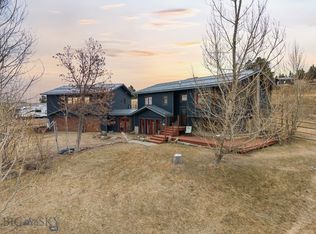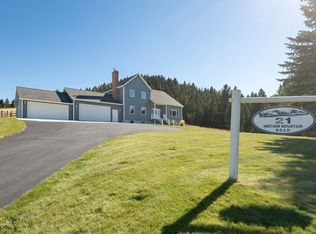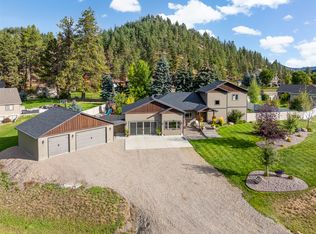Experience serene mountain living just minutes from Helena in this 4544 sq ft home featuring a total of 6-bedroom, 5-bathroom. Boasting a unique bonus apartment with 2 bedrooms and 2 bathrooms, this property is ideal for accommodating guests, extended family, or roommates. The private suite includes a separate kitchen, living room, and its own entrance, ensuring complete privacy and independence. The open floor plan features generous living spaces, perfect for entertaining. Enjoy amenities with stainless steel appliances, granite countertops, and a spacious pantry in the kitchen. The laundry room is exceptionally well-appointed, featuring dual washer and dryer hookups. Additional conveniences include a 3-car heated garage with its own washer and dryer hookups. Set on a 1.5-acre lot, this home offers ample space for outdoor activities, gardening, or simply unwinding on the deck.
VA ASSUMABLE LOAN with a 2.25% Interest rate. Buyers due diligence to investigation all rates and terms.
Active
Price cut: $48.1K (12/18)
$849,900
9 Ridge View Cir, Clancy, MT 59634
6beds
4,544sqft
Est.:
Single Family Residence
Built in 2016
1.5 Acres Lot
$833,100 Zestimate®
$187/sqft
$-- HOA
What's special
Stainless steel appliancesGranite countertops
- 156 days |
- 1,279 |
- 51 |
Likely to sell faster than
Zillow last checked: 8 hours ago
Listing updated: January 17, 2026 at 05:17am
Listed by:
Roberta Hurni 406-202-2129,
Century 21 Heritage Realty - Helena
Source: MRMLS,MLS#: 30056694
Tour with a local agent
Facts & features
Interior
Bedrooms & bathrooms
- Bedrooms: 6
- Bathrooms: 5
- Full bathrooms: 5
Heating
- Forced Air, Propane
Cooling
- Central Air
Appliances
- Included: Dishwasher, Microwave, Range, Refrigerator
- Laundry: Washer Hookup
Features
- Open Floorplan, Vaulted Ceiling(s), Walk-In Closet(s)
- Basement: Daylight,Finished,Walk-Out Access
- Has fireplace: No
Interior area
- Total interior livable area: 4,544 sqft
- Finished area below ground: 2,722
Video & virtual tour
Property
Parking
- Total spaces: 3
- Parking features: Additional Parking, Garage, Garage Door Opener, Heated Garage, RV Access/Parking
- Attached garage spaces: 3
Features
- Stories: 1
- Patio & porch: Deck, Patio
- Exterior features: Fire Pit, Hot Tub/Spa, Propane Tank - Owned
- Has spa: Yes
- Has view: Yes
- View description: Mountain(s)
Lot
- Size: 1.5 Acres
- Features: Back Yard, Front Yard, Landscaped, Sprinklers In Ground
- Topography: Varied
Details
- Parcel number: 51178515304250000
- Special conditions: Standard
Construction
Type & style
- Home type: SingleFamily
- Architectural style: Ranch
- Property subtype: Single Family Residence
Materials
- Foundation: Poured
Condition
- New construction: No
- Year built: 2016
Details
- Builder name: Bob Kenison
Utilities & green energy
- Sewer: Private Sewer, Septic Tank
- Water: Well
- Utilities for property: Propane
Community & HOA
HOA
- Has HOA: No
Location
- Region: Clancy
Financial & listing details
- Price per square foot: $187/sqft
- Tax assessed value: $883,305
- Annual tax amount: $5,501
- Date on market: 8/30/2025
- Listing agreement: Exclusive Right To Sell
Estimated market value
$833,100
$791,000 - $875,000
$4,841/mo
Price history
Price history
| Date | Event | Price |
|---|---|---|
| 12/18/2025 | Price change | $849,900-5.4%$187/sqft |
Source: | ||
| 9/25/2025 | Price change | $898,000-2.3%$198/sqft |
Source: | ||
| 8/30/2025 | Listed for sale | $919,000$202/sqft |
Source: | ||
| 8/29/2025 | Listing removed | $919,000$202/sqft |
Source: | ||
| 7/24/2025 | Price change | $919,000-7.1%$202/sqft |
Source: | ||
Public tax history
BuyAbility℠ payment
Est. payment
$3,990/mo
Principal & interest
$3296
Property taxes
$397
Home insurance
$297
Climate risks
Neighborhood: Montana City
Nearby schools
GreatSchools rating
- 5/10Montana City SchoolGrades: PK-5Distance: 1.9 mi
- 6/10Montana City Middle SchoolGrades: 6-8Distance: 1.9 mi
- 3/10Jefferson High SchoolGrades: 9-12Distance: 21.8 mi
- Loading
- Loading
