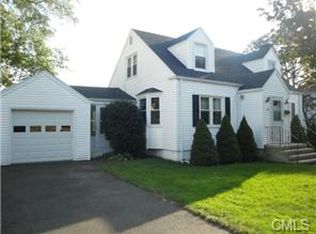Sold for $510,000 on 06/23/25
$510,000
9 Ridge Road, Stratford, CT 06614
3beds
1,459sqft
Single Family Residence
Built in 1953
9,147.6 Square Feet Lot
$522,600 Zestimate®
$350/sqft
$4,030 Estimated rent
Home value
$522,600
$470,000 - $580,000
$4,030/mo
Zestimate® history
Loading...
Owner options
Explore your selling options
What's special
Nestled on a corner lot, in a quiet and peaceful Paradise Green neighborhood sits this 3-bedroom Cape Cod home. This home features a front to back living room with a wood burning fireplace. There is a dining room spacious enough to host a large gathering. (Or use it as a 3rd bedroom) as there is an alternate option for dining. The kitchen has been updated with soft close cabinetry and drawers. There are quartz counter tops, along with a trendy, but timeless backsplash. Stainless steel appliances compliment this renovated kitchen. Off the kitchen is a sun porch that takes you to your private deck for outdoor entertaining. Upstairs you'll find 2 spacious bedrooms large enough to accommodate a King Suite. A full bathroom completes the 2nd level. There are hardwood floors throughout this home. Stay cool this summer with central air-conditioning. Bring your imagination and see how you can transform the lower level into extra living space. Enjoy a private, large level backyard for summer fun! This home is convenient to I95, the Merritt and Route 8. Make your appointment today to come see this gem.
Zillow last checked: 8 hours ago
Listing updated: June 23, 2025 at 12:44pm
Listed by:
Ruth O. Held 203-921-5851,
Coldwell Banker Realty 203-452-3700
Bought with:
Daswell W. Jones, RES.0822699
Coldwell Banker Realty
Source: Smart MLS,MLS#: 24092574
Facts & features
Interior
Bedrooms & bathrooms
- Bedrooms: 3
- Bathrooms: 2
- Full bathrooms: 1
- 1/2 bathrooms: 1
Primary bedroom
- Features: Hardwood Floor
- Level: Upper
Bedroom
- Features: Ceiling Fan(s), Hardwood Floor
- Level: Upper
Bedroom
- Features: Hardwood Floor
- Level: Upper
Bathroom
- Level: Main
Bathroom
- Level: Upper
Dining room
- Features: Ceiling Fan(s), Hardwood Floor
- Level: Main
Kitchen
- Features: Ceiling Fan(s), Pantry, Hardwood Floor
- Level: Main
Living room
- Features: Fireplace, Hardwood Floor
- Level: Main
Heating
- Hot Water, Oil
Cooling
- Ceiling Fan(s), Central Air
Appliances
- Included: Electric Range, Microwave, Range Hood, Refrigerator, Dishwasher, Washer, Dryer, Water Heater
Features
- Wired for Data
- Basement: Full
- Attic: None
- Number of fireplaces: 1
Interior area
- Total structure area: 1,459
- Total interior livable area: 1,459 sqft
- Finished area above ground: 1,459
Property
Parking
- Parking features: None
Lot
- Size: 9,147 sqft
- Features: Corner Lot, Level
Details
- Parcel number: 377295
- Zoning: RS-4
Construction
Type & style
- Home type: SingleFamily
- Architectural style: Cape Cod
- Property subtype: Single Family Residence
Materials
- Vinyl Siding
- Foundation: Masonry
- Roof: Asphalt
Condition
- New construction: No
- Year built: 1953
Utilities & green energy
- Sewer: Public Sewer
- Water: Public
Community & neighborhood
Location
- Region: Stratford
- Subdivision: Paradise Green
Price history
| Date | Event | Price |
|---|---|---|
| 6/23/2025 | Sold | $510,000+4.1%$350/sqft |
Source: | ||
| 5/14/2025 | Pending sale | $490,000$336/sqft |
Source: | ||
| 5/1/2025 | Listed for sale | $490,000+108.5%$336/sqft |
Source: | ||
| 3/16/2018 | Sold | $235,000$161/sqft |
Source: Public Record Report a problem | ||
| 12/22/2017 | Price change | $235,000-4.1%$161/sqft |
Source: Coldwell Banker Residential Brokerage - Fairfield Office #170027379 Report a problem | ||
Public tax history
| Year | Property taxes | Tax assessment |
|---|---|---|
| 2025 | $6,270 | $155,960 |
| 2024 | $6,270 | $155,960 |
| 2023 | $6,270 +1.9% | $155,960 |
Find assessor info on the county website
Neighborhood: 06614
Nearby schools
GreatSchools rating
- 6/10Eli Whitney SchoolGrades: K-6Distance: 0.7 mi
- 3/10Harry B. Flood Middle SchoolGrades: 7-8Distance: 1.9 mi
- 8/10Bunnell High SchoolGrades: 9-12Distance: 1 mi

Get pre-qualified for a loan
At Zillow Home Loans, we can pre-qualify you in as little as 5 minutes with no impact to your credit score.An equal housing lender. NMLS #10287.
Sell for more on Zillow
Get a free Zillow Showcase℠ listing and you could sell for .
$522,600
2% more+ $10,452
With Zillow Showcase(estimated)
$533,052