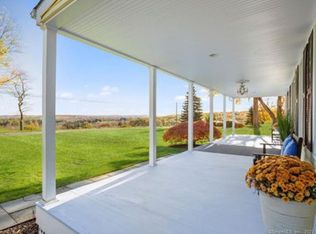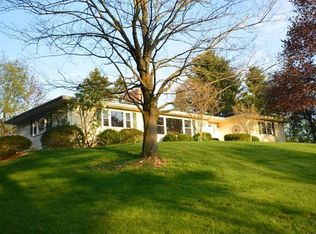Look no further...this picture perfect home is close to town in a sought after neighborhood with views! This home welcomes you with a blue stone walkway in a park-like setting up to the front steps into a 4 bedroom classic Colonial home. This spacious, lovingly maintained home strikes the perfect balance between traditional features and forward thinking design. As you enter, you will be greeted in the foyer with a dining room to the left and to your right a formal living room with French doors that open up to a beautiful 3 season sunroom and deck. The open floor plan is great for entertaining friends and family with hardwood floors throughout! Relax and enjoy the updated kitchen with newer cabinets, stainless appliances and granite counter tops which opens up to the family room with vaulted ceilings and a beautiful custom brick fireplace. Imagine sitting by the fire enjoying the view from this warm & sun-filled room. Upstairs are 4 spacious bedrooms and 2 full baths, including a master with two large closets & a glass enclosed shower. The partially finished basement with two rooms offers great versatility for a home office, playroom or media room, just recently painted & new carpet. Many other features such as updated electric, updated baths, 2 car garage, basement mud room, easy maintenance vinyl siding, furnace approximately 5 years old and city water! This special home also has a large deck for outdoor entertaining. Home is priced to sell. Just move in & enjoy!
This property is off market, which means it's not currently listed for sale or rent on Zillow. This may be different from what's available on other websites or public sources.

