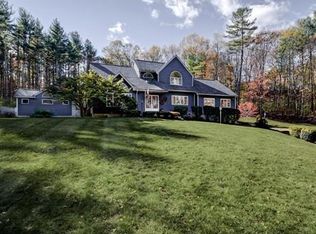Welcome to this beautifully maintained home in a popular subdivision of Hopkinton! The large, open kitchen plan has a huge center island, tons of cabinet and counter space, plus an inviting eating area with views to the woods. Step down to the cathedral ceiling family room with wood burning fire place and sliders to the deck. A gracious office and dining room complete the first floor. You'll also enjoy the spacious master suite with attached bath, huge walk in closet and its own sitting room. A recently remodeled lower level is ready for play room or gym space. The lot has a large yard and lots of privacy and is part of a great neighborhood. The sellers have replaced windows, carpeting, boiler, hot water tank, well pump and have recently painted throughout with designer colors! Functional first floor laundry and mudroom area just in from the garage. This is truly a turn key home, not to be missed!
This property is off market, which means it's not currently listed for sale or rent on Zillow. This may be different from what's available on other websites or public sources.
