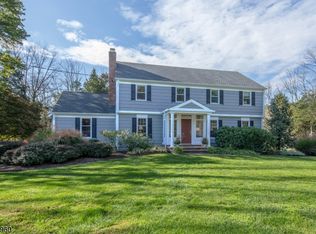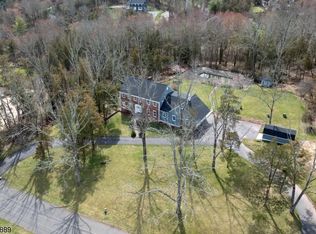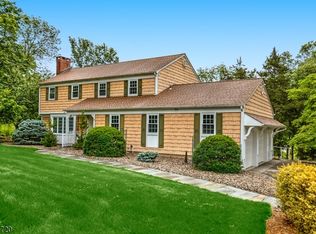Spectacular location--serene, private and set in a lovely neighborhood! Value priced below assessed value, this custom country home is set on nearly 3 private acres with in-ground, heated pool, sun deck w hot tub, large patio & 1 acre level rear yard w firepit & barn. An impressive grand entry foyer w porcelain floor, pegged wide plank oak flr throughout most of home, spacious living & dining rooms, a large sunny kitchen & a family room/den/ potential 1st fl guest bedroom w ensuite bath. Second fl inclds 5 bedrms, 3 baths. Master w 4 closets (2 walk-in) & travertine fl in Mbath. Gorgeous views thru all windows! Finished basement includes, recreation & gym area & full bath. The oversized 2 car garage with storage rm/studio. Recently repaved, widened circular driveway w stone edging (2019), new AC (2018).
This property is off market, which means it's not currently listed for sale or rent on Zillow. This may be different from what's available on other websites or public sources.


