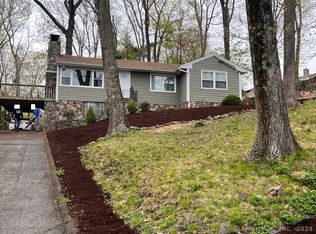Sold for $525,000 on 05/11/23
$525,000
9 Ridge Road, New Fairfield, CT 06812
2beds
2,185sqft
Single Family Residence
Built in 1935
0.63 Acres Lot
$679,500 Zestimate®
$240/sqft
$3,679 Estimated rent
Home value
$679,500
$625,000 - $741,000
$3,679/mo
Zestimate® history
Loading...
Owner options
Explore your selling options
What's special
Welcome to Candlewood Isle in New Fairfield, a private community created in 1929 on Candlewood Lake. This home has been lovingly cared for by the same family for 57 years. This is a 1935 lodge-style home with nice interior woodwork, vaulted ceilings, exposed beams and refinished hardwood floors on the main level. A renovated kitchen with fine cabinetry, stainless appliances, and chef's lighting. Prepare meals looking north while the attached dining room has two walls of windows looking north and west over the lake. The living room is a charm with a stone fireplace, French doors overlooking the empty lot, and a bright office facing the water. An original lodge style main level bedroom is complimented by a full bathroom with stall shower on the main floor. The upper level can be two bedrooms but was redesigned as a huge primary bedroom suite with a full bath, windows galore, and a vaulted ceiling. A two-car under garage and basement workbench area with spare room for a people-mover golf cart (not included) to go to the beach, tennis courts, marina and clubhouse. This sale includes the vacant lot south of the house at 9-A Ridge Road. Tax calculations include both parcels.
Zillow last checked: 8 hours ago
Listing updated: May 11, 2023 at 03:46pm
Listed by:
Mike McLachlan 203-707-1751,
eXp Realty 866-828-3951
Bought with:
Beth Santos, RES.0768526
Showcase Realty, Inc.
Source: Smart MLS,MLS#: 170518017
Facts & features
Interior
Bedrooms & bathrooms
- Bedrooms: 2
- Bathrooms: 2
- Full bathrooms: 2
Primary bedroom
- Features: Ceiling Fan(s), Engineered Wood Floor, Full Bath, Skylight, Tub w/Shower, Vaulted Ceiling(s)
- Level: Upper
Primary bedroom
- Features: High Ceilings, Built-in Features, Hardwood Floor
- Level: Main
Bathroom
- Features: Stall Shower, Tile Floor
- Level: Main
Dining room
- Features: High Ceilings, Hardwood Floor
- Level: Main
Kitchen
- Features: High Ceilings, Remodeled, Vinyl Floor
- Level: Main
Living room
- Features: High Ceilings, Beamed Ceilings, Fireplace, French Doors, Hardwood Floor, Vaulted Ceiling(s)
- Level: Main
Office
- Features: High Ceilings, Bookcases, Built-in Features, Hardwood Floor
- Level: Main
Heating
- Forced Air, Solar, Oil
Cooling
- Central Air, Window Unit(s)
Appliances
- Included: Electric Cooktop, Electric Range, Microwave, Range Hood, Refrigerator, Dishwasher, Washer, Dryer, Water Heater, Electric Water Heater
- Laundry: Upper Level
Features
- Windows: Thermopane Windows
- Basement: Partial,Crawl Space,Concrete,Garage Access,Storage Space
- Attic: Floored,Storage
- Number of fireplaces: 1
Interior area
- Total structure area: 2,185
- Total interior livable area: 2,185 sqft
- Finished area above ground: 2,185
Property
Parking
- Total spaces: 3
- Parking features: Attached, Driveway, Paved
- Attached garage spaces: 2
- Has uncovered spaces: Yes
Accessibility
- Accessibility features: Accessible Approach with Ramp
Features
- Exterior features: Garden, Rain Gutters, Lighting, Stone Wall
- Has view: Yes
- View description: Water
- Has water view: Yes
- Water view: Water
- Waterfront features: Lake, Dock or Mooring, Beach
Lot
- Size: 0.63 Acres
- Features: Few Trees, Sloped
Details
- Parcel number: 224330
- Zoning: 1
Construction
Type & style
- Home type: SingleFamily
- Architectural style: Bungalow
- Property subtype: Single Family Residence
Materials
- Wood Siding
- Foundation: Stone
- Roof: Asphalt
Condition
- New construction: No
- Year built: 1935
Details
- Warranty included: Yes
Utilities & green energy
- Sewer: Septic Tank
- Water: Well
- Utilities for property: Cable Available
Green energy
- Energy efficient items: Windows
Community & neighborhood
Community
- Community features: Gated, Health Club, Library, Medical Facilities, Park, Playground, Public Rec Facilities, Stables/Riding
Location
- Region: Danbury
- Subdivision: Candlewood Isle
HOA & financial
HOA
- Has HOA: Yes
- Amenities included: Clubhouse, Guest Parking, Playground, Tennis Court(s), Lake/Beach Access, Management
- Services included: Road Maintenance
Price history
| Date | Event | Price |
|---|---|---|
| 5/11/2023 | Sold | $525,000-11%$240/sqft |
Source: | ||
| 5/11/2023 | Contingent | $590,000$270/sqft |
Source: | ||
| 1/28/2023 | Price change | $590,000-18.6%$270/sqft |
Source: | ||
| 9/7/2022 | Listed for sale | $725,000$332/sqft |
Source: | ||
Public tax history
| Year | Property taxes | Tax assessment |
|---|---|---|
| 2025 | $9,845 +0.1% | $373,900 +38.8% |
| 2024 | $9,835 +4.6% | $269,300 |
| 2023 | $9,399 +7.5% | $269,300 |
Find assessor info on the county website
Neighborhood: Candlewood Isle
Nearby schools
GreatSchools rating
- NAConsolidated SchoolGrades: PK-2Distance: 2.9 mi
- 7/10New Fairfield Middle SchoolGrades: 6-8Distance: 3.3 mi
- 8/10New Fairfield High SchoolGrades: 9-12Distance: 3.3 mi

Get pre-qualified for a loan
At Zillow Home Loans, we can pre-qualify you in as little as 5 minutes with no impact to your credit score.An equal housing lender. NMLS #10287.
Sell for more on Zillow
Get a free Zillow Showcase℠ listing and you could sell for .
$679,500
2% more+ $13,590
With Zillow Showcase(estimated)
$693,090