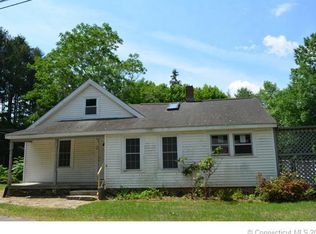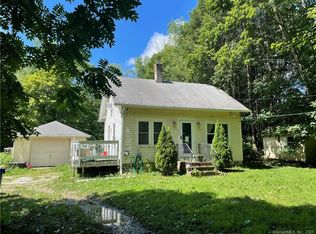Sold for $335,000 on 10/11/24
$335,000
9 Ridge Road, Chaplin, CT 06235
4beds
2,090sqft
Single Family Residence
Built in 1960
0.6 Acres Lot
$350,500 Zestimate®
$160/sqft
$3,021 Estimated rent
Home value
$350,500
$263,000 - $470,000
$3,021/mo
Zestimate® history
Loading...
Owner options
Explore your selling options
What's special
This ranch home with a fully finished walkout lower level with an apartment can meet a variety of living needs. Whether you are looking for one-level living, need an in-law set up, or desire to have an income producing unit...there is lots of potential! The 2-car garage is attached by a covered breezeway. The eat-in kitchen has new beautiful wood butcher block countertops and a white farmhouse porcelain sink. A few glass cabinet doors and beadboard backsplash add an elegant but country touch. The glass slider from the dining area leads you to a 12x20 wood deck that overlooks the private backyard. There is a pantry closet near the kitchen in the hallway. The large living room has a wall of built-in shelves & cabinets surrounding the gas fireplace, lots of windows, and oak wood floors that match the bedrooms & hallway. There are 2 bedrooms on the main level. The primary bedroom has a walk-in closet and the other bedroom has access to a 3-season porch. There is a generous sized full bath with tub/shower, built-in linen cabinets, and a vanity with plenty of counterspace. Downstairs has 990 sqft of living space. There is a kitchen (with most appliances, just needs a fridge), 2 bedrooms, a living room, and a full bath. There are two exterior doors out the back for entry/access, as well as the staircase from the main level. The walk-up attic is great for storage or possible future expansion. There is a large shed in the partially fenced backyard for additional storage. Newer vinyl windows & sliders, new propane HW heater, new vinyl flooring in lower level, and the roof is only 8 yrs old. Quiet country setting. Conveniently located a short distance from Route 6 for commuting!
Zillow last checked: 8 hours ago
Listing updated: October 11, 2024 at 11:26am
Listed by:
Lindsey Niarhakos 860-377-7005,
RE/MAX Destination
Bought with:
Robert Arute, RES.0792276
Arute Realty Group LLC
Source: Smart MLS,MLS#: 24044416
Facts & features
Interior
Bedrooms & bathrooms
- Bedrooms: 4
- Bathrooms: 2
- Full bathrooms: 2
Primary bedroom
- Features: Walk-In Closet(s), Hardwood Floor
- Level: Main
Bedroom
- Features: Vinyl Floor
- Level: Lower
Bedroom
- Features: Vinyl Floor
- Level: Lower
Bedroom
- Features: Hardwood Floor
- Level: Main
Bathroom
- Features: Stall Shower
- Level: Lower
Bathroom
- Features: Tub w/Shower
- Level: Main
Family room
- Features: Vinyl Floor
- Level: Lower
Kitchen
- Features: Breakfast Bar, Pantry, Sliders, Tile Floor
- Level: Main
Kitchen
- Level: Lower
Living room
- Features: Bookcases, Built-in Features, Ceiling Fan(s), Gas Log Fireplace, Hardwood Floor
- Level: Main
Other
- Features: Ceiling Fan(s)
- Level: Main
Heating
- Forced Air, Oil
Cooling
- None
Appliances
- Included: Oven/Range, Range Hood, Refrigerator, Dishwasher, Washer, Dryer, Water Heater
- Laundry: Lower Level
Features
- Wired for Data, In-Law Floorplan
- Windows: Thermopane Windows
- Basement: Full,Heated,Finished,Apartment,Liveable Space
- Attic: Storage,Floored,Walk-up
- Number of fireplaces: 1
Interior area
- Total structure area: 2,090
- Total interior livable area: 2,090 sqft
- Finished area above ground: 1,100
- Finished area below ground: 990
Property
Parking
- Total spaces: 2
- Parking features: Attached
- Attached garage spaces: 2
Features
- Patio & porch: Enclosed, Porch, Deck
- Exterior features: Breezeway
Lot
- Size: 0.60 Acres
- Features: Few Trees
Details
- Additional structures: Shed(s)
- Parcel number: 1681726
- Zoning: RA
Construction
Type & style
- Home type: SingleFamily
- Architectural style: Ranch
- Property subtype: Single Family Residence
Materials
- Vinyl Siding
- Foundation: Concrete Perimeter
- Roof: Asphalt
Condition
- New construction: No
- Year built: 1960
Utilities & green energy
- Sewer: Septic Tank
- Water: Well
Green energy
- Energy efficient items: Windows
Community & neighborhood
Community
- Community features: Park, Shopping/Mall
Location
- Region: Chaplin
Price history
| Date | Event | Price |
|---|---|---|
| 10/11/2024 | Sold | $335,000+3.1%$160/sqft |
Source: | ||
| 9/5/2024 | Listed for sale | $325,000+37.3%$156/sqft |
Source: | ||
| 2/10/2021 | Sold | $236,677+5.2%$113/sqft |
Source: | ||
| 1/19/2021 | Contingent | $224,900$108/sqft |
Source: | ||
| 1/14/2021 | Listed for sale | $224,900+90.6%$108/sqft |
Source: | ||
Public tax history
| Year | Property taxes | Tax assessment |
|---|---|---|
| 2025 | $5,021 +4.8% | $160,000 |
| 2024 | $4,792 +22.1% | $160,000 +44.7% |
| 2023 | $3,926 +2.9% | $110,600 |
Find assessor info on the county website
Neighborhood: 06235
Nearby schools
GreatSchools rating
- 4/10Chaplin Elementary SchoolGrades: PK-6Distance: 1 mi
- 4/10Parish Hill High SchoolGrades: 7-12Distance: 2.8 mi
Schools provided by the listing agent
- Elementary: Chaplin
- Middle: Parish Hill
Source: Smart MLS. This data may not be complete. We recommend contacting the local school district to confirm school assignments for this home.

Get pre-qualified for a loan
At Zillow Home Loans, we can pre-qualify you in as little as 5 minutes with no impact to your credit score.An equal housing lender. NMLS #10287.

