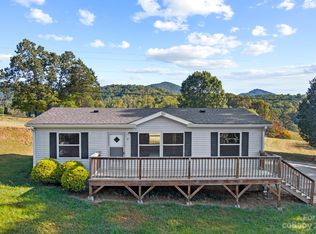One owner MOVE-IN READY home on large usable .64 acre yard with year round mountain views. Split bedroom design with cathedral ceilings throughout, newer laminate floors in main areas, newer vinyl flooring in large kitchen/dining area, woodburning fireplace with gas logs and built ins in large living room, large master bedroom with 2 walk in closets and huge en suite master bath with large double sinks, corner garden tub and separate walk in shower. Open front and rear decks with detached 10' x 12' storage building. Formal dining room could be used for office/bonus/flex room, if desired. Notable updates include newer architectural shingled roof, many new floor coverings, updated kitchen cabinets/countertops, heat pump/central air (apx 5 years ago), new well pump and new gas log insert. Large laundry room with pantry off kitchen. Permanent block foundation with stucco for easy financing. No known HOA dues or fees. Many contents are negotiable. Priced to sell, schedule showing NOW!
This property is off market, which means it's not currently listed for sale or rent on Zillow. This may be different from what's available on other websites or public sources.
