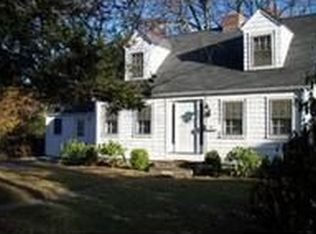Amazing opportunity to renovate or build your waterfront dream home! Beautiful east facing orientation on .23 acres on Lake Cochituate. Existing 2 BR contemporary style home was built in 1970. The main living level has cathedral beamed ceilings and an open plan with large living room open to porch overlooking lake. One bedroom and bath on mail level and lower level has 2nd BR, bath, kitchen and dining/ family room. Enjoy year round entertainment and activity boating, paddle boarding & swimming. Conveniently located a mile from the Natick Mall & Route 9, 1.5 mi to W. Natick Commuter rail and downtown Natick.
This property is off market, which means it's not currently listed for sale or rent on Zillow. This may be different from what's available on other websites or public sources.
