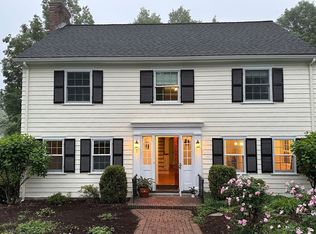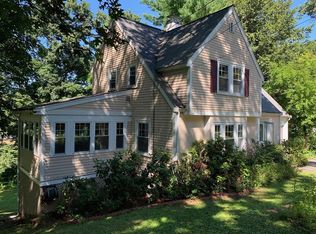Sold for $1,815,000
$1,815,000
9 Richard Rd, Lexington, MA 02421
4beds
3,287sqft
Single Family Residence
Built in 1936
10,650 Square Feet Lot
$1,828,700 Zestimate®
$552/sqft
$6,359 Estimated rent
Home value
$1,828,700
$1.68M - $1.99M
$6,359/mo
Zestimate® history
Loading...
Owner options
Explore your selling options
What's special
Just Completed! Totally renovated and expanded 4BR, 4BA Modern Farmhouse. NEW roof, siding, heat, AC, flooring, electrical, windows and more. Located in the coveted Follen Hill neighborhood, this home offers an abundance of natural light, hardwood flooring, deluxe kitchen, luxurious bathrooms, and expansive backyard. The first floor features a front-to-back LR with a fireplace, and leads to an office with windows on 3 sides. The kitchen has quartz countertops, premium appliances, a breakfast bar, and opens to the dining area. Off the kitchen is a full bathroom, and a mud room with direct access to a 2-car garage. The upper level features the primary bedroom with an elegant ensuite bath, 3 additional bedrooms, 2 deluxe full bathrooms, plus laundry. The family room is in the light filled lower level where sliders open to a deck – perfect size for entertaining or unwinding. There's lots of room to play in the backyard. Move right in - Relax and Enjoy! Bowman Elementary & Clarke MS.
Zillow last checked: 8 hours ago
Listing updated: December 23, 2024 at 09:15am
Listed by:
Leslye Fligor 781-956-2352,
LandVest, Inc. 617-723-1800
Bought with:
Shi Earls
Winterspring Real Estate, LLC
Source: MLS PIN,MLS#: 73240976
Facts & features
Interior
Bedrooms & bathrooms
- Bedrooms: 4
- Bathrooms: 4
- Full bathrooms: 4
Primary bedroom
- Features: Walk-In Closet(s), Flooring - Hardwood, Recessed Lighting
- Level: Second
- Area: 231
- Dimensions: 11 x 21
Bedroom 2
- Features: Walk-In Closet(s), Flooring - Hardwood, Recessed Lighting
- Level: Second
- Area: 132
- Dimensions: 11 x 12
Bedroom 3
- Features: Closet, Recessed Lighting
- Level: Second
- Area: 130
- Dimensions: 10 x 13
Bedroom 4
- Features: Closet, Recessed Lighting
- Level: Second
- Area: 168
- Dimensions: 12 x 14
Primary bathroom
- Features: Yes
Bathroom 1
- Features: Bathroom - Tiled With Shower Stall, Recessed Lighting
- Level: First
- Area: 36
- Dimensions: 4 x 9
Bathroom 2
- Features: Bathroom - Full, Bathroom - Double Vanity/Sink, Bathroom - Tiled With Shower Stall, Bathroom - With Tub, Flooring - Stone/Ceramic Tile, Countertops - Stone/Granite/Solid, Recessed Lighting
- Level: Second
- Area: 91
- Dimensions: 7 x 13
Bathroom 3
- Features: Bathroom - Full, Bathroom - Tiled With Shower Stall
- Level: Second
- Area: 35
- Dimensions: 7 x 5
Dining room
- Features: Flooring - Hardwood, Recessed Lighting
- Level: First
- Area: 182
- Dimensions: 13 x 14
Family room
- Features: Closet, Flooring - Laminate, Recessed Lighting
- Level: Basement
- Area: 500
- Dimensions: 20 x 25
Kitchen
- Features: Flooring - Hardwood, Countertops - Stone/Granite/Solid, Breakfast Bar / Nook, Recessed Lighting
- Level: First
- Area: 105
- Dimensions: 15 x 7
Living room
- Features: Flooring - Hardwood, Recessed Lighting
- Level: First
- Area: 315
- Dimensions: 15 x 21
Office
- Features: Flooring - Hardwood, Recessed Lighting
- Level: First
- Area: 91
- Dimensions: 7 x 13
Heating
- Central, Forced Air, Radiant, Natural Gas
Cooling
- Central Air
Appliances
- Included: Gas Water Heater, Tankless Water Heater, Range, Dishwasher, Disposal, Microwave, Refrigerator, Freezer
- Laundry: Second Floor
Features
- Bathroom - Full, Bathroom - Tiled With Shower Stall, Recessed Lighting, Bathroom, Home Office
- Flooring: Tile, Hardwood, Engineered Hardwood, Flooring - Hardwood
- Doors: Insulated Doors
- Windows: Insulated Windows
- Basement: Full,Finished,Walk-Out Access,Interior Entry
- Number of fireplaces: 1
- Fireplace features: Living Room
Interior area
- Total structure area: 3,287
- Total interior livable area: 3,287 sqft
Property
Parking
- Total spaces: 6
- Parking features: Attached, Garage Door Opener, Paved Drive, Off Street, Paved
- Attached garage spaces: 2
- Uncovered spaces: 4
Features
- Patio & porch: Deck - Composite
- Exterior features: Deck - Composite, Sprinkler System
- Waterfront features: Lake/Pond, 1 to 2 Mile To Beach, Beach Ownership(Public)
Lot
- Size: 10,650 sqft
Details
- Parcel number: M:0031 L:000022,550442
- Zoning: RS
Construction
Type & style
- Home type: SingleFamily
- Architectural style: Colonial
- Property subtype: Single Family Residence
Materials
- Frame
- Foundation: Concrete Perimeter, Block
- Roof: Shingle
Condition
- Year built: 1936
Utilities & green energy
- Electric: 220 Volts
- Sewer: Public Sewer
- Water: Public
- Utilities for property: for Gas Range, for Gas Oven
Green energy
- Energy efficient items: Thermostat
Community & neighborhood
Community
- Community features: Shopping, Park, Walk/Jog Trails, Private School, Public School
Location
- Region: Lexington
- Subdivision: Follen Hill
Other
Other facts
- Road surface type: Paved
Price history
| Date | Event | Price |
|---|---|---|
| 5/27/2025 | Listing removed | $1,865,000$567/sqft |
Source: MLS PIN #73359980 Report a problem | ||
| 4/15/2025 | Listed for sale | $1,865,000+2.8%$567/sqft |
Source: MLS PIN #73359980 Report a problem | ||
| 3/29/2025 | Listing removed | $7,250$2/sqft |
Source: Zillow Rentals Report a problem | ||
| 3/13/2025 | Listed for rent | $7,250$2/sqft |
Source: Zillow Rentals Report a problem | ||
| 12/20/2024 | Sold | $1,815,000-6.7%$552/sqft |
Source: MLS PIN #73240976 Report a problem | ||
Public tax history
| Year | Property taxes | Tax assessment |
|---|---|---|
| 2025 | $18,382 +31.9% | $1,503,000 +32.1% |
| 2024 | $13,941 +3.2% | $1,138,000 +9.5% |
| 2023 | $13,507 +4.9% | $1,039,000 +11.4% |
Find assessor info on the county website
Neighborhood: 02421
Nearby schools
GreatSchools rating
- 9/10Bowman Elementary SchoolGrades: K-5Distance: 0.8 mi
- 9/10Jonas Clarke Middle SchoolGrades: 6-8Distance: 0.9 mi
- 10/10Lexington High SchoolGrades: 9-12Distance: 1.1 mi
Schools provided by the listing agent
- Elementary: Bowman
- Middle: Clarke
- High: Lhs
Source: MLS PIN. This data may not be complete. We recommend contacting the local school district to confirm school assignments for this home.
Get a cash offer in 3 minutes
Find out how much your home could sell for in as little as 3 minutes with a no-obligation cash offer.
Estimated market value$1,828,700
Get a cash offer in 3 minutes
Find out how much your home could sell for in as little as 3 minutes with a no-obligation cash offer.
Estimated market value
$1,828,700

