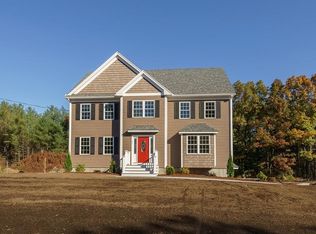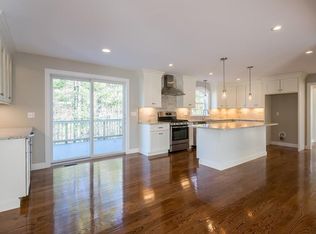Opportunity to live in a FABULOUS NEIGHBORHOOD, this inviting BRIGHT & SPACIOUS colonial is what you have been waiting for! Amazing DREAM KITCHEN, PERFECT FOR ENTERTAINING flows into a sizable dining room. Features include an OVERSIZED GRAND CENTER ISLAND, STAINLESS STEEL APPLIANCES, GRANITE COUNTERS, an ABUNDANCE OF CABINETS & LIGHTING along with a bay window to view the SPECTACULAR YARD! Three bedrooms including a generous MASTER BEDROOM with BEAMED CATHEDRAL CEILINGS, skylights, ceiling fan and a double closet. French doors open outside to a BALCONY for morning coffee! Other features include FIREPLACED living room and FINISHED LOWER LEVEL with separate entrance leading to a family room, office & laundry room. Welcome those lazy days of summer outdoors in the backyard, an extension to this wonderful home offering multi decks, a fire pit and an above ground pool. NATURE LOVERS will find plenty to explore, with fishing and ice skating only a stones throw away! Don't miss this one!
This property is off market, which means it's not currently listed for sale or rent on Zillow. This may be different from what's available on other websites or public sources.

