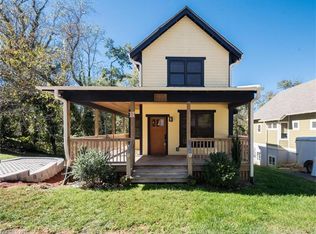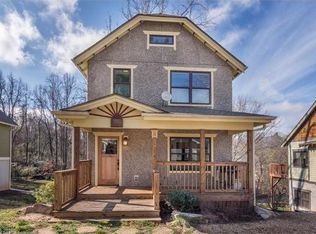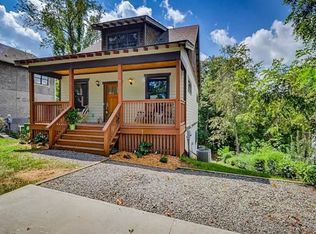Newer construction Energy Star rated home with legal ADU (additional dwelling unit) just a short stroll from the River Arts District, HOLE donuts & all the East West Asheville fun! Currently set up as legal ADU, buyer can transition terrace level unit with separate entry to "homestay", if desired. Step in to the main level from the rocking chair front porch and take in the beautiful tongue & groove vaulted ceiling and hickory floors. The efficient open main plan offers 2 bedrooms and baths with interior stairs to terrace level and current "office" with closet & fire door to ADU offering an additional bed, bath, living/dining and kitchenette - wired for oven. Efficient open kitchen features 42" maple soft close/dovetail joint cabinets, granite counters and stainless appliances. Beautiful custom maple trim throughout, including custom closet shelving. Cool Jefferson stairs to loft room offers additional 305 sq. ft plus walk in storage. Lots of storage in terrace level utility room too.
This property is off market, which means it's not currently listed for sale or rent on Zillow. This may be different from what's available on other websites or public sources.


