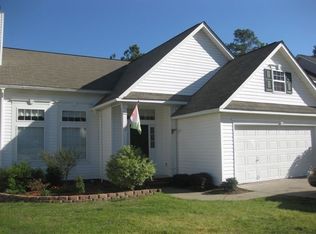Charming home in desirable Foxboro neighborhood, at the end of a cul-de-sac and close to the park! Superb curb appeal with a wrap around porch, professionally landscaped. High ceilings in the great room with a fireplace and all laminate wood flooring throughout the home. Tile or laminate in the bathrooms. Kitchen is quite large, with a walk-in pantry. Master bedroom has trey ceilings, triple windows, walk-in closet, tile bathroom flooring, garden tub/shower. Two other bedrooms, both have laminate wood floor. Move in ready!
This property is off market, which means it's not currently listed for sale or rent on Zillow. This may be different from what's available on other websites or public sources.
