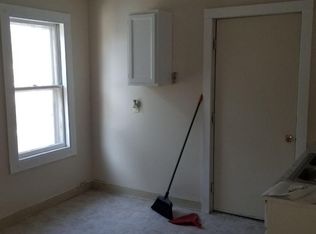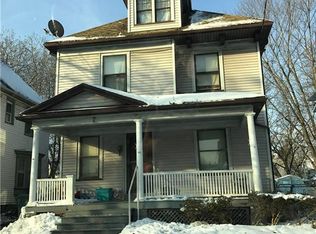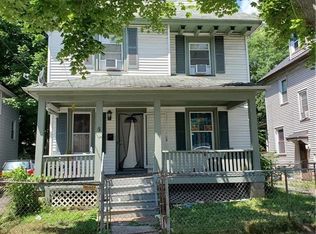HUGE SINGLE HOME. HUGE LIVING ROOM AND DINING ROOM. GREAT SIZE OF KITCHEN WITH LOTS OF CABINETS. SECOND FLOOR HAS 4 BEDROOMS WITH FULL BATH AND BONUS CLOSED PORCH.
This property is off market, which means it's not currently listed for sale or rent on Zillow. This may be different from what's available on other websites or public sources.


