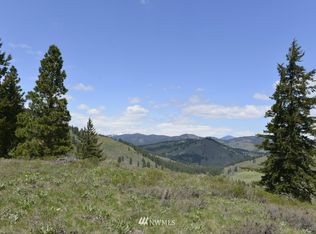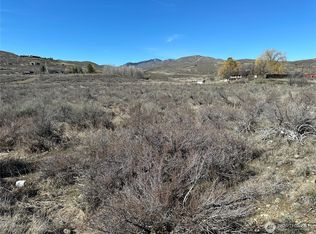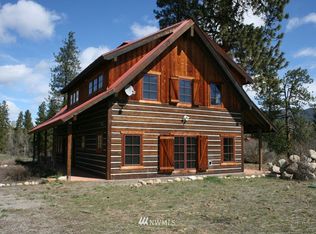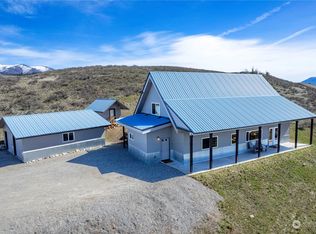Sold
Listed by:
Leverett Hubbard,
Blue Sky Real Estate, LLC
Bought with: Mountain to River Realty LLC
$625,000
9 Rendezvous Road, Winthrop, WA 98862
3beds
2,155sqft
Single Family Residence
Built in 1972
6.75 Acres Lot
$619,200 Zestimate®
$290/sqft
$3,760 Estimated rent
Home value
$619,200
Estimated sales range
Not available
$3,760/mo
Zestimate® history
Loading...
Owner options
Explore your selling options
What's special
Remodeled 3 bedroom, 2 bath home near Winthrop, schools, ski trails, hiking and biking opportunities. The split-level home has an eat in kitchen space, office, extra rooms for guests, daylight basement media room and lots of storage. There is an opportunity to creatively use the space for separate living quarters. Big windows look out into a park-like, fully fenced yard with beautiful, towering willow trees and lilacs. A large deck for entertaining and fenced yard with park-like setting, mature trees and in ground irrigation make this an oasis to relax the soul. Garden space with fruit trees and the entire 6.75 acres is fenced and horse-friendly with an outbuilding to allow the possibilities of animals.
Zillow last checked: 8 hours ago
Listing updated: January 20, 2025 at 04:03am
Listed by:
Leverett Hubbard,
Blue Sky Real Estate, LLC
Bought with:
Brian L. Colin, 26825
Mountain to River Realty LLC
Source: NWMLS,MLS#: 2262139
Facts & features
Interior
Bedrooms & bathrooms
- Bedrooms: 3
- Bathrooms: 2
- Full bathrooms: 1
- 3/4 bathrooms: 1
Primary bedroom
- Level: Split
Bedroom
- Level: Split
Bedroom
- Level: Split
Bathroom full
- Level: Split
Bathroom three quarter
- Level: Lower
Bonus room
- Level: Lower
Den office
- Level: Lower
Entry hall
- Level: Main
Kitchen with eating space
- Level: Main
Living room
- Level: Main
Rec room
- Level: Lower
Utility room
- Level: Lower
Heating
- Fireplace(s), Forced Air
Cooling
- Central Air
Appliances
- Included: Dishwasher(s), Dryer(s), Refrigerator(s), Stove(s)/Range(s), Washer(s), Water Heater: Electric, Water Heater Location: Basement
Features
- Flooring: Hardwood, Vinyl
- Windows: Double Pane/Storm Window
- Basement: Daylight,Partially Finished
- Number of fireplaces: 1
- Fireplace features: See Remarks, Main Level: 1, Fireplace
Interior area
- Total structure area: 2,155
- Total interior livable area: 2,155 sqft
Property
Parking
- Total spaces: 2
- Parking features: Detached Carport
- Carport spaces: 2
Features
- Levels: Two
- Stories: 2
- Entry location: Main
- Patio & porch: Double Pane/Storm Window, Fireplace, Hardwood, Water Heater
- Has view: Yes
- View description: Mountain(s), Territorial
Lot
- Size: 6.75 Acres
- Features: Drought Res Landscape, Deck, Fenced-Fully, Fenced-Partially, Outbuildings, Propane
- Topography: Equestrian,Level
- Residential vegetation: Brush, Fruit Trees, Garden Space
Details
- Parcel number: 8873900030
- Zoning description: Jurisdiction: County
- Special conditions: Standard
- Other equipment: Leased Equipment: Propane
Construction
Type & style
- Home type: SingleFamily
- Architectural style: Contemporary
- Property subtype: Single Family Residence
Materials
- Cement Planked
- Foundation: Poured Concrete
- Roof: Metal
Condition
- Good
- Year built: 1972
- Major remodel year: 1972
Utilities & green energy
- Electric: Company: OCEC
- Sewer: Septic Tank, Company: Septic
- Water: Individual Well, Private, Company: Private Well
Community & neighborhood
Location
- Region: Winthrop
- Subdivision: Rendezvous
Other
Other facts
- Listing terms: Cash Out,Conventional
- Cumulative days on market: 304 days
Price history
| Date | Event | Price |
|---|---|---|
| 12/20/2024 | Sold | $625,000-6.6%$290/sqft |
Source: | ||
| 11/8/2024 | Pending sale | $669,000$310/sqft |
Source: | ||
| 10/26/2024 | Price change | $669,000-2.9%$310/sqft |
Source: | ||
| 8/5/2024 | Price change | $689,000-5%$320/sqft |
Source: | ||
| 7/19/2024 | Listed for sale | $725,000-12.1%$336/sqft |
Source: | ||
Public tax history
| Year | Property taxes | Tax assessment |
|---|---|---|
| 2024 | $4,289 +13.9% | $524,800 +10.5% |
| 2023 | $3,766 +8.5% | $475,100 +79.4% |
| 2022 | $3,470 +21.2% | $264,900 |
Find assessor info on the county website
Neighborhood: 98862
Nearby schools
GreatSchools rating
- 5/10Methow Valley Elementary SchoolGrades: PK-5Distance: 3.7 mi
- 8/10Liberty Bell Jr Sr High SchoolGrades: 6-12Distance: 3.4 mi
Schools provided by the listing agent
- Elementary: Methow Vly Elem
- Middle: Liberty Bell Jnr Snr
- High: Liberty Bell Jnr Snr
Source: NWMLS. This data may not be complete. We recommend contacting the local school district to confirm school assignments for this home.
Get pre-qualified for a loan
At Zillow Home Loans, we can pre-qualify you in as little as 5 minutes with no impact to your credit score.An equal housing lender. NMLS #10287.



