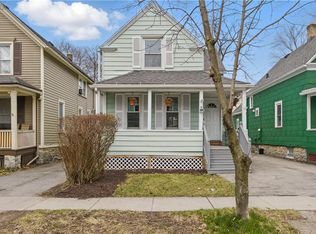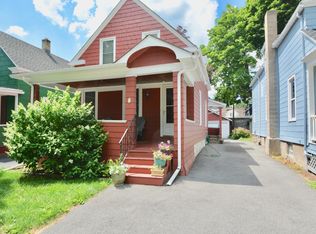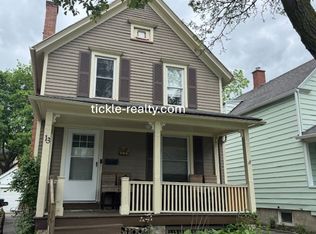Closed
$205,000
9 Regent St, Rochester, NY 14607
3beds
1,064sqft
Single Family Residence
Built in 1904
3,049.2 Square Feet Lot
$240,800 Zestimate®
$193/sqft
$1,867 Estimated rent
Maximize your home sale
Get more eyes on your listing so you can sell faster and for more.
Home value
$240,800
$226,000 - $260,000
$1,867/mo
Zestimate® history
Loading...
Owner options
Explore your selling options
What's special
Nestled on Regent Street, this adorable cape/colonial is ready for its new owner!! From the inviting front porch for morning coffee in the rain to the large back yard that is all fenced in and ready for your new puppy! Two very nice sized bedrooms upstairs, and an office downstairs that could be a whole bathroom suite. Bathroom was remodeled a few years ago. Living room and dining room. Front hall closet just added, and updated eat-in kitchen... all ready for you!! Incredible primary bedroom WALK-IN closet, could also have a powder room or full bath added here! Closets are plentiful! Full basement for storage but if you are 6' tall, ceiling height will be tight and same with the full bath. A/C can be added reasonably - see attached estimate. Delayed showings until Friday, 8/18 at 4:00pm. Offers due Tuesday, 8/22 at 10:00am.
Zillow last checked: 8 hours ago
Listing updated: October 30, 2023 at 11:30am
Listed by:
Cindy B. Rosato 585-756-7416,
RE/MAX Realty Group
Bought with:
Joseph M Decarolis, 10401330650
Howard Hanna
Source: NYSAMLSs,MLS#: R1491525 Originating MLS: Rochester
Originating MLS: Rochester
Facts & features
Interior
Bedrooms & bathrooms
- Bedrooms: 3
- Bathrooms: 1
- Full bathrooms: 1
- Main level bathrooms: 1
- Main level bedrooms: 1
Heating
- Gas, Forced Air
Appliances
- Included: Dryer, Dishwasher, Free-Standing Range, Disposal, Gas Oven, Gas Range, Gas Water Heater, Oven, Washer
- Laundry: In Basement
Features
- Ceiling Fan(s), Entrance Foyer, Eat-in Kitchen, Separate/Formal Living Room, Kitchen Island, Pantry, Window Treatments, Bedroom on Main Level, Programmable Thermostat
- Flooring: Ceramic Tile, Hardwood, Varies
- Windows: Drapes, Thermal Windows
- Basement: Full
- Number of fireplaces: 1
Interior area
- Total structure area: 1,064
- Total interior livable area: 1,064 sqft
Property
Parking
- Total spaces: 1
- Parking features: Detached, Garage
- Garage spaces: 1
Features
- Patio & porch: Open, Patio, Porch
- Exterior features: Blacktop Driveway, Fence, Patio, Private Yard, See Remarks
- Fencing: Partial
Lot
- Size: 3,049 sqft
- Dimensions: 30 x 106
- Features: Near Public Transit, Rectangular, Rectangular Lot, Residential Lot
Details
- Parcel number: 26140012253000010590000000
- Special conditions: Standard
Construction
Type & style
- Home type: SingleFamily
- Architectural style: Colonial
- Property subtype: Single Family Residence
Materials
- Cedar, Wood Siding, Copper Plumbing
- Foundation: Block, Poured
- Roof: Asphalt
Condition
- Resale
- Year built: 1904
Details
- Builder model: 0
Utilities & green energy
- Electric: Circuit Breakers
- Sewer: Connected
- Water: Connected, Public
- Utilities for property: Cable Available, High Speed Internet Available, Sewer Connected, Water Connected
Green energy
- Energy efficient items: Windows
Community & neighborhood
Location
- Region: Rochester
- Subdivision: G P Ingram Subn
Other
Other facts
- Listing terms: Cash,Conventional,FHA,VA Loan
Price history
| Date | Event | Price |
|---|---|---|
| 10/20/2023 | Sold | $205,000+2.6%$193/sqft |
Source: | ||
| 9/5/2023 | Pending sale | $199,900$188/sqft |
Source: | ||
| 9/5/2023 | Listed for sale | $199,900$188/sqft |
Source: | ||
| 9/4/2023 | Pending sale | $199,900$188/sqft |
Source: | ||
| 8/16/2023 | Listed for sale | $199,900-7%$188/sqft |
Source: | ||
Public tax history
| Year | Property taxes | Tax assessment |
|---|---|---|
| 2024 | -- | $205,000 +27.2% |
| 2023 | -- | $161,200 |
| 2022 | -- | $161,200 |
Find assessor info on the county website
Neighborhood: Park Avenue
Nearby schools
GreatSchools rating
- 4/10School 23 Francis ParkerGrades: PK-6Distance: 0.2 mi
- 3/10School Of The ArtsGrades: 7-12Distance: 1.1 mi
- 1/10James Monroe High SchoolGrades: 9-12Distance: 1 mi
Schools provided by the listing agent
- District: Rochester
Source: NYSAMLSs. This data may not be complete. We recommend contacting the local school district to confirm school assignments for this home.


